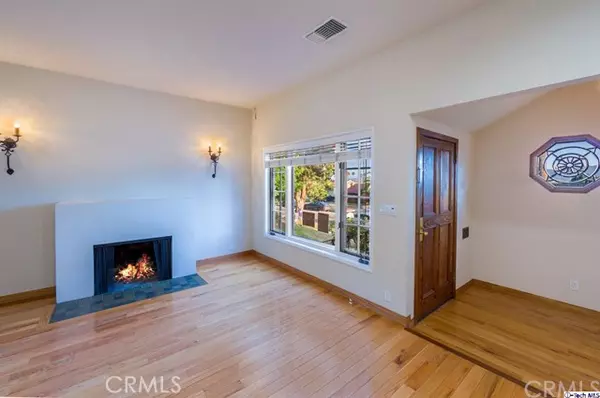$1,110,000
For more information regarding the value of a property, please contact us for a free consultation.
3 Beds
2 Baths
1,796 SqFt
SOLD DATE : 09/03/2020
Key Details
Sold Price $1,110,000
Property Type Single Family Home
Sub Type Single Family Residence
Listing Status Sold
Purchase Type For Sale
Square Footage 1,796 sqft
Price per Sqft $618
Subdivision Not Applicable-105
MLS Listing ID 320002330
Sold Date 09/03/20
Bedrooms 3
Full Baths 2
HOA Y/N No
Year Built 1925
Lot Size 7,426 Sqft
Property Description
In the highly sought after El Miradero Glendale, a neatly manicured front lawn with a brick laid path leads you up to this charming Spanish 3-bed, 2-bath, 1,796-SqFt home with a long wide driveway & detached 2-car garage! Upon the formal entry you are greeted by a large living room with beautiful wood plank floors, large picture windows, recessed lights, custom wall sconces and a decorative fireplace, creating a cozy comfortable space when entertaining. In the adjacent room, find an open floor plan connecting the large kitchen, dining room & tiled multipurpose space with a sunroom area. There's even a convenient laundry room. The kitchen includes amber toned cabinetry, built-in stainless-steel appliances, glossy granite counters & a kitchen island with a circular basin sink. Both secondary bedrooms offer nice sized windows & ceiling fans but with the large including a built-in floor to ceiling storage space with a center office nook. The spacious primary bedroom is enhanced with decorative wall sconces, center ceiling fan, & en-suite bath with tiled soaking tub & matching walk-in shower plus a large walk-in closet. Outside, find a quaint patio space and a walkway leading to a large backyard. With the lovely surrounding trees & flowerbeds, this backyard can become your very own serenity garden. Minutes away from Trader Joe's, IKEA, Burbank Town Center, Burbank High School, Balboa Elementary School, the major entertainment district & easy access to the 5 Freeway.
Location
State CA
County Los Angeles
Area 626 - Glendale-Northwest
Zoning GLR1YY
Interior
Interior Features Built-in Features, Breakfast Area, Ceiling Fan(s), Separate/Formal Dining Room, High Ceilings, Recessed Lighting, Storage, Walk-In Closet(s)
Cooling Central Air
Flooring Tile, Wood
Fireplaces Type Decorative, Gas, Living Room
Fireplace Yes
Appliance Built-In, Gas Oven, Microwave, Oven, Range, Refrigerator
Laundry Laundry Room
Exterior
Parking Features Door-Single, Driveway, Garage
Garage Spaces 2.0
Garage Description 2.0
Community Features Street Lights, Sidewalks
View Y/N Yes
Roof Type Tile
Porch Brick, Open, Patio
Attached Garage Yes
Private Pool No
Building
Lot Description Front Yard, Lawn, Rectangular Lot
Entry Level One
Sewer Unknown
Water Public
Architectural Style Spanish
Level or Stories One
Schools
School District Glendale Unified
Others
Tax ID 5620010005
Acceptable Financing Cash, Cash to New Loan, Conventional
Listing Terms Cash, Cash to New Loan, Conventional
Financing Conventional
Special Listing Condition Standard
Read Less Info
Want to know what your home might be worth? Contact us for a FREE valuation!

Our team is ready to help you sell your home for the highest possible price ASAP

Bought with Ben Gevdzhyan • Global Realty & Mortgage

"My job is to find and attract mastery-based agents to the office, protect the culture, and make sure everyone is happy! "
25101 The Old Road Suite 240, Ranch, Ca, 91381, United States






