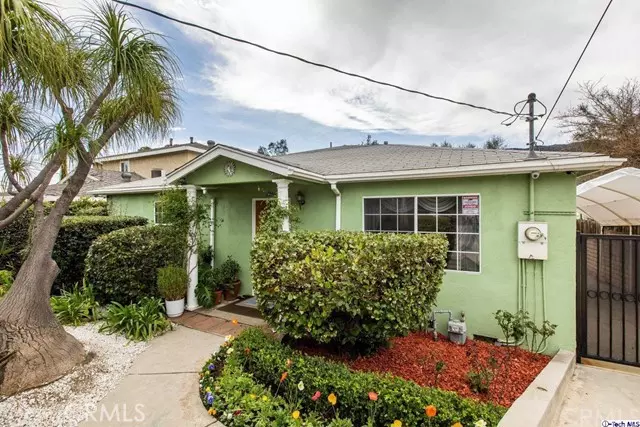$800,000
For more information regarding the value of a property, please contact us for a free consultation.
3 Beds
2 Baths
1,419 SqFt
SOLD DATE : 05/05/2020
Key Details
Sold Price $800,000
Property Type Single Family Home
Sub Type Single Family Residence
Listing Status Sold
Purchase Type For Sale
Square Footage 1,419 sqft
Price per Sqft $563
Subdivision Not Applicable-105
MLS Listing ID 320000845
Sold Date 05/05/20
Bedrooms 3
Full Baths 2
HOA Y/N No
Year Built 1946
Lot Size 5,375 Sqft
Property Description
Welcome home to 2966 Piedmont Avenue! This picturesque property situated in La Crescenta is a fabulous family home that offers 3 bedrooms & 2 bathrooms. This presents beautiful landscaping, a long-gated driveway, along a 525 sqft. detached 2-car garage found in the back yard. The interior of the home features a bright & spacious floor-plan with hardwood flooring throughout the main areas. Other details include baseboard moldings, French windows/doors, central A/C & lots of storage space. There is a nice sized living room, as well as a large family room that has a vaulted ceiling, a skylight window & recessed lighting. Open to the family room is a stylish kitchen complete with granite countertops, a tiled backsplash & a breakfast bar where you can add bar stools. Bedrooms are roomy & are all well-lit with natural sunlight. The larger of the rooms is a carpeted Master bedroom that has a walk-in closet & a private bathroom equipped with dual vanities. Making your way outside you will find a welcoming & spacious back yard with lots of greenery (lemon tree), an open patio & all the privacy you could need! Part of the La Crescenta GUSD, close to Crescenta Valley High School & the La Crescenta Elementary School. Close to the 210 freeways, popular dining & more!
Location
State CA
County Los Angeles
Area 635 - La Crescenta/Glendale Montrose & Annex
Zoning GLR1*
Interior
Interior Features Breakfast Bar, Ceiling Fan(s), Cathedral Ceiling(s), Separate/Formal Dining Room, Recessed Lighting, Storage, Walk-In Closet(s)
Cooling Central Air
Flooring Carpet, Wood
Fireplaces Type Decorative, Living Room
Fireplace Yes
Appliance Counter Top, Gas Oven, Range, Refrigerator, Dryer, Washer
Laundry In Garage
Exterior
Parking Features Driveway
Garage Spaces 2.0
Garage Description 2.0
View Y/N No
Porch Open, Patio
Attached Garage No
Total Parking Spaces 3
Private Pool No
Building
Lot Description Back Yard, Front Yard, Lawn
Faces South
Entry Level One
Sewer Public Sewer
Water Public
Architectural Style Traditional
Level or Stories One
Schools
School District Glendale Unified
Others
Tax ID 5610014050
Security Features Carbon Monoxide Detector(s),Fire Sprinkler System
Acceptable Financing Cash, Cash to New Loan, Conventional, FHA
Listing Terms Cash, Cash to New Loan, Conventional, FHA
Financing Conventional
Special Listing Condition Standard
Read Less Info
Want to know what your home might be worth? Contact us for a FREE valuation!

Our team is ready to help you sell your home for the highest possible price ASAP

Bought with PFNon-Member Default • NON MEMBER

"My job is to find and attract mastery-based agents to the office, protect the culture, and make sure everyone is happy! "
25101 The Old Road Suite 240, Ranch, Ca, 91381, United States






