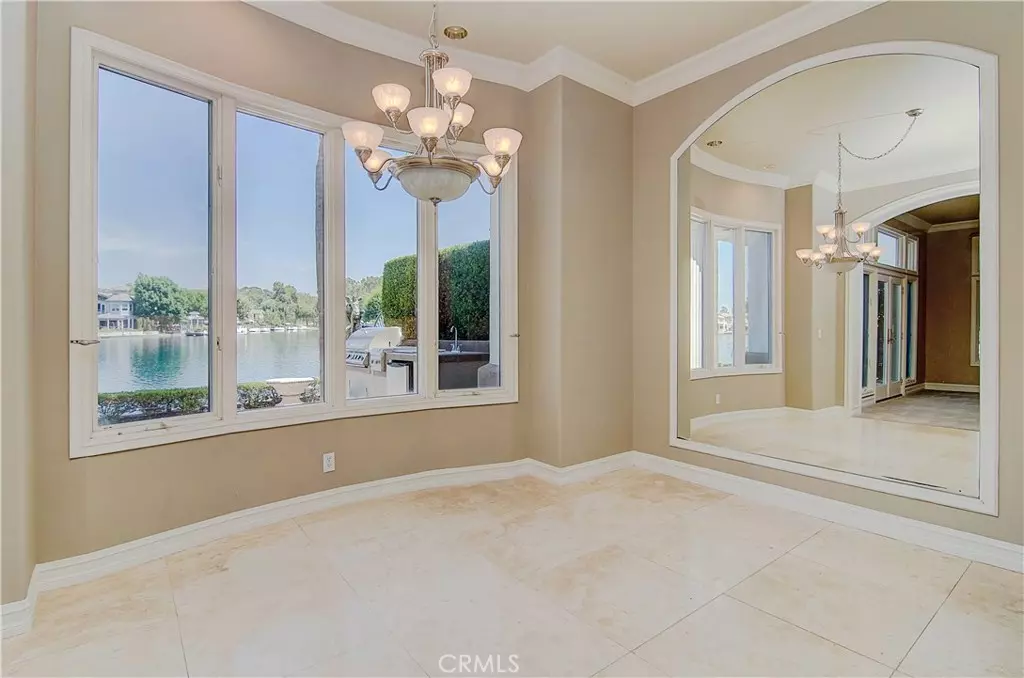$2,085,000
For more information regarding the value of a property, please contact us for a free consultation.
5 Beds
5 Baths
4,300 SqFt
SOLD DATE : 09/28/2018
Key Details
Sold Price $2,085,000
Property Type Single Family Home
Sub Type Single Family Residence
Listing Status Sold
Purchase Type For Sale
Square Footage 4,300 sqft
Price per Sqft $484
Subdivision Lake Forest Keys (Lk)
MLS Listing ID OC18200196
Sold Date 09/28/18
Bedrooms 5
Full Baths 4
Half Baths 1
HOA Fees $66/mo
HOA Y/N Yes
Year Built 2000
Property Description
Extremely Rare Opportunity to Own a Point Home in the Lake Forest Keys. One of the largest properties in the Keys! Totally rebuilt several years ago with Charm & Elegance. This Special 5 Bedroom, 4.5 Bath, 3 Car Garage Home is Located on A Point With approximately 180 feet of Man Channel Lake Frontage, Private Boat Dock & Incredible Lake & Sunset Views. The large Spacious Living Room Features French Doors opening to a panoramic view of the lake! Rare 3 car garage & every possible upgrade possible. Master on the main level as well as a wonderful family/ theater room.The Upstairs Master is huge & has a balcony overlooking the entire lake. This home is Elegant & One of a Kind! Don't miss it!
Location
State CA
County Orange
Area Ls - Lake Forest South
Zoning PC
Rooms
Main Level Bedrooms 2
Ensuite Laundry Washer Hookup, Gas Dryer Hookup, Inside, Laundry Room
Interior
Interior Features Balcony, Ceiling Fan(s), Cathedral Ceiling(s), Open Floorplan, Storage, Attic, Bedroom on Main Level, Entrance Foyer, Main Level Master, Multiple Master Suites, Walk-In Closet(s)
Laundry Location Washer Hookup,Gas Dryer Hookup,Inside,Laundry Room
Heating Central
Cooling Central Air
Flooring Carpet, Stone
Fireplaces Type Living Room
Fireplace Yes
Appliance 6 Burner Stove, Double Oven, Dishwasher, Freezer, Gas Cooktop, Disposal, Gas Water Heater, Ice Maker, Microwave, Refrigerator
Laundry Washer Hookup, Gas Dryer Hookup, Inside, Laundry Room
Exterior
Garage Concrete, Garage Faces Front, Guest
Garage Spaces 3.0
Garage Description 3.0
Pool Association
Community Features Foothills, Street Lights
Amenities Available Boat Dock, Clubhouse, Dues Paid Monthly, Fitness Center, Meeting Room, Outdoor Cooking Area, Barbecue, Picnic Area, Pool, Recreation Room, Spa/Hot Tub, Security, Tennis Court(s)
View Y/N Yes
View Lake, Panoramic, Water
Porch Stone
Parking Type Concrete, Garage Faces Front, Guest
Attached Garage Yes
Total Parking Spaces 5
Private Pool No
Building
Lot Description 0-1 Unit/Acre, Close to Clubhouse, Corner Lot, Sprinklers In Rear, Sprinklers In Front, Street Level, Yard, Zero Lot Line
Story 2
Entry Level Two
Sewer Public Sewer
Water Public
Architectural Style Contemporary
Level or Stories Two
New Construction No
Schools
Elementary Schools Rancho Canada
Middle Schools Serrano
High Schools El Toro
School District Saddleback Valley Unified
Others
HOA Name LF11 MASTER
Senior Community No
Tax ID 61419731
Acceptable Financing Cash, Cash to New Loan, 1031 Exchange
Listing Terms Cash, Cash to New Loan, 1031 Exchange
Financing Cash
Special Listing Condition Standard
Read Less Info
Want to know what your home might be worth? Contact us for a FREE valuation!

Our team is ready to help you sell your home for the highest possible price ASAP

Bought with Yanping Sun • Northland Real Estate Group

"My job is to find and attract mastery-based agents to the office, protect the culture, and make sure everyone is happy! "
25101 The Old Road Suite 240, Ranch, Ca, 91381, United States

