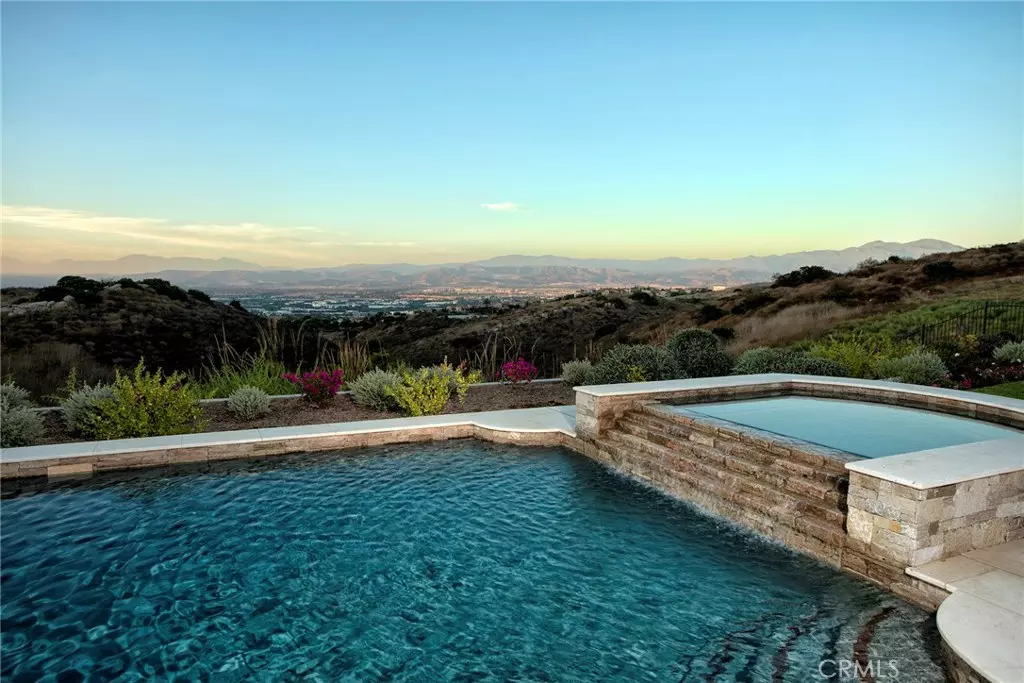$9,265,500
For more information regarding the value of a property, please contact us for a free consultation.
7 Beds
8 Baths
10,656 SqFt
SOLD DATE : 01/17/2019
Key Details
Sold Price $9,265,500
Property Type Single Family Home
Sub Type Single Family Residence
Listing Status Sold
Purchase Type For Sale
Square Footage 10,656 sqft
Price per Sqft $869
Subdivision Shady Canyon Custom (Shdc)
MLS Listing ID NP18145964
Sold Date 01/17/19
Bedrooms 7
Full Baths 7
Half Baths 1
Construction Status Building Permit,Turnkey
HOA Fees $650/mo
HOA Y/N Yes
Year Built 2017
Lot Size 0.530 Acres
Acres 0.53
Property Description
***Back on the market***This gorgeous contemporary brand new estate is truly one-of-a-kind. Unobstructed views of city lights, Canyons, and rolling hills. The stunning floors plan will take your breath away. Seven bedrooms and seven and a half baths, the master suite and two other rooms on the second floor and the Jr. Master and a secondary bedroom on the main level. The 20-foot high-ceilings took six additional months for permits. The spacious chef inspired kitchen with top of the line appliances, an oversized island and a butler's kitchen perfect for large gatherings. The spacious family room opens to the beautiful kitchen and nook on one side, and, a gorgeous game/TV room with large accordion glasses and forever views on the other side. The large yard is an entertainer's dream with a shimmering pool and spa, a detached California room. The spectacular grounds are perfect for outdoor entertaining. Water fountain, exterior fireplace, fire pit, BBQ and outside sitting area are just a few things the house has to offer. 5 HVAC units Solar panels with EV car chargers in each garage, and a motorized entry gate. Extra storage room in the garage. Security system and pre-wiring for a smart home system. The state of the art 20 person home theater, temperature controlled 2000 bottle wine cellar. This beautiful estate is perfect in every way.
Location
State CA
County Orange
Area Sh - Shady Canyon
Rooms
Other Rooms Gazebo
Basement Finished, Sump Pump
Main Level Bedrooms 2
Ensuite Laundry Inside, Laundry Room
Interior
Interior Features Beamed Ceilings, Wet Bar, Built-in Features, Balcony, Block Walls, Crown Molding, Cathedral Ceiling(s), Granite Counters, High Ceilings, Open Floorplan, Pantry, Recessed Lighting, Storage, Track Lighting, Bar, Wired for Sound, Bedroom on Main Level, Entrance Foyer, Main Level Master, Multiple Master Suites, Walk-In Pantry
Laundry Location Inside,Laundry Room
Heating Central, Fireplace(s)
Cooling Central Air, Gas
Flooring Stone, Wood
Fireplaces Type Fire Pit, Gas, Gas Starter, Great Room, Living Room, Outside
Fireplace Yes
Appliance Built-In Range, Barbecue, Convection Oven, Double Oven, Dishwasher, Gas Cooktop, Disposal, Gas Oven, Gas Range, Gas Water Heater, Microwave, Refrigerator
Laundry Inside, Laundry Room
Exterior
Exterior Feature Barbecue, Lighting, Rain Gutters
Garage Direct Access, Driveway, Underground, Electric Gate, Garage, Garage Door Opener, Gated, Oversized, Garage Faces Side, Storage
Garage Spaces 6.0
Garage Description 6.0
Fence Excellent Condition, New Condition, Security
Pool Community, Gas Heat, In Ground, Private, Waterfall, Association
Community Features Foothills, Golf, Mountainous, Gated, Pool
Amenities Available Fire Pit, Outdoor Cooking Area, Barbecue, Playground, Pool, Guard, Spa/Hot Tub, Security, Tennis Court(s)
View Y/N Yes
View City Lights, Canyon, Hills, Mountain(s), Panoramic
Roof Type Spanish Tile
Porch Covered, Patio, See Remarks
Parking Type Direct Access, Driveway, Underground, Electric Gate, Garage, Garage Door Opener, Gated, Oversized, Garage Faces Side, Storage
Attached Garage Yes
Total Parking Spaces 6
Private Pool Yes
Building
Lot Description 0-1 Unit/Acre, Back Yard, Close to Clubhouse, Cul-De-Sac, Front Yard, Garden, Greenbelt, Gentle Sloping, Sprinklers In Rear, Sprinklers In Front, Lawn, Landscaped, Sprinklers Timer, Sprinklers On Side, Sprinkler System, Street Level, Yard
Story Three Or More
Entry Level Three Or More
Sewer Public Sewer
Water Public
Architectural Style Contemporary
Level or Stories Three Or More
Additional Building Gazebo
New Construction Yes
Construction Status Building Permit,Turnkey
Schools
High Schools University
School District Irvine Unified
Others
HOA Name First Service
Senior Community No
Tax ID 48118104
Security Features Security System,Carbon Monoxide Detector(s),Fire Detection System,Fire Sprinkler System,Security Gate,Gated with Guard,Gated Community,24 Hour Security,Smoke Detector(s),Security Guard
Acceptable Financing Cash, Cash to New Loan, Conventional, Owner May Carry
Listing Terms Cash, Cash to New Loan, Conventional, Owner May Carry
Financing Seller Financing
Special Listing Condition Standard
Read Less Info
Want to know what your home might be worth? Contact us for a FREE valuation!

Our team is ready to help you sell your home for the highest possible price ASAP

Bought with Jian Gong • Aspero Realty, Inc

"My job is to find and attract mastery-based agents to the office, protect the culture, and make sure everyone is happy! "
25101 The Old Road Suite 240, Ranch, Ca, 91381, United States






