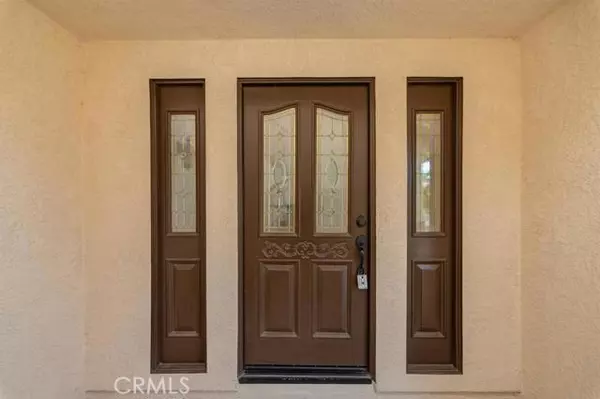$315,000
For more information regarding the value of a property, please contact us for a free consultation.
5 Beds
3 Baths
2,904 SqFt
SOLD DATE : 03/11/2019
Key Details
Sold Price $315,000
Property Type Single Family Home
Sub Type Single Family Residence
Listing Status Sold
Purchase Type For Sale
Square Footage 2,904 sqft
Price per Sqft $108
MLS Listing ID 509639
Sold Date 03/11/19
Bedrooms 5
Full Baths 3
Condo Fees $194
HOA Fees $194
HOA Y/N Yes
Year Built 1991
Lot Size 0.270 Acres
Property Description
Rare find. 5 bedroom home on golf course in cul-d-sac location. Lot size 11,823sf. Home sports 2900 sf of living space. 5 bedrooms 2.75 baths. Mix of hard surface counter tops (granite and corian). Mix of floor mediums (tile, laminate, carpet). 3 car garage plus golf cart garage. Kitchen features center chefs island with prep sink, roll out cabinet shelving, kitchen dining plus Formal Dining. Formal Living with dramatic staircase to the upstairs. Casual living space with fireplace is flanked by the west side of the kitchen and laundry room to garages. ** I also forgot to mention the property has a grapevine and fruit trees - one each plum, peach, pear, and apple. All are actively fruit-bearing! **
Location
State CA
County San Bernardino
Zoning Residential 1
Interior
Interior Features Pantry
Heating Forced Air, Natural Gas
Cooling Central Air
Flooring Laminate, See Remarks, Tile
Fireplaces Type Family Room, Primary Bedroom
Fireplace Yes
Appliance Double Oven, Dishwasher, Disposal, Gas Water Heater, Microwave
Laundry Inside, Laundry Room
Exterior
Parking Features Garage, Garage Door Opener
Garage Spaces 4.0
Garage Description 4.0
Fence See Remarks, Wrought Iron
Pool None, Association
Community Features Golf
Utilities Available Sewer Available, Sewer Connected
Amenities Available Clubhouse, Fitness Center, Management, Pool, Sauna, Spa/Hot Tub, Tennis Court(s)
View Y/N Yes
View Golf Course, Mountain(s)
Roof Type Tile
Porch Covered
Attached Garage Yes
Total Parking Spaces 4
Private Pool No
Building
Lot Description Sprinklers In Rear, Sprinklers In Front, Sprinkler System
Sewer Public Sewer
Water Public
Others
HOA Name Silver Lakes Association
Senior Community No
Tax ID 0467341040000
Acceptable Financing Cash, FHA, VA Loan
Listing Terms Cash, FHA, VA Loan
Financing Cash
Special Listing Condition Standard
Read Less Info
Want to know what your home might be worth? Contact us for a FREE valuation!

Our team is ready to help you sell your home for the highest possible price ASAP

Bought with DANIEL BLANKENSHIP • REALTY MASTERS & ASSOC., INC.

"My job is to find and attract mastery-based agents to the office, protect the culture, and make sure everyone is happy! "
25101 The Old Road Suite 240, Ranch, Ca, 91381, United States






