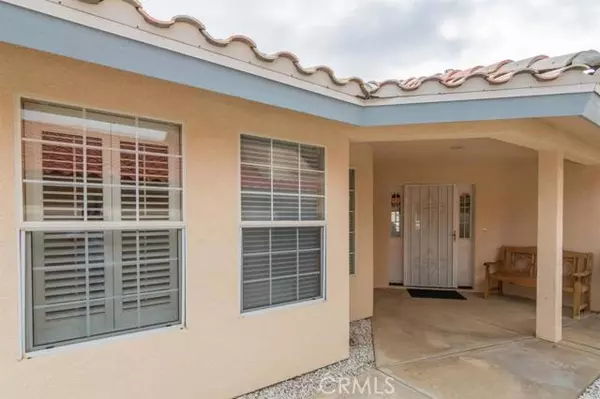$355,000
For more information regarding the value of a property, please contact us for a free consultation.
3 Beds
2 Baths
1,994 SqFt
SOLD DATE : 07/05/2019
Key Details
Sold Price $355,000
Property Type Single Family Home
Sub Type Single Family Residence
Listing Status Sold
Purchase Type For Sale
Square Footage 1,994 sqft
Price per Sqft $178
MLS Listing ID 510472
Sold Date 07/05/19
Bedrooms 3
Full Baths 2
Condo Fees $194
HOA Fees $194
HOA Y/N Yes
Year Built 2000
Lot Size 8,276 Sqft
Property Description
When it comes to Location on a Lake or the Ocean, the BEST is Known to be The Open Water. Here the Open Water sparkles -- feels like living ocean front. With majestic Mountains in background. Open concept floor plan with lots of storage. Built with energy efficiency in mind. 2x6 construction, added insulation, Swamp cooler and hi-efficiency fireplace in addition to HVAC. Water filtration system, fenced yard, hot tub, Trex dock and cat walk. Oversized 506sf 2 car garage parking. EZ care landscaping. This is a home you will feel like you are on vacation from the moment you enter. Shutter window coverings. Crown Molding, Tile & Laminate flooring and Granite counters. Outdoor living under covered patio enjoy the afternoon shade as you feast your eyes on the Mountain framing the open water vistas. So much more to offer. See photos. Then Come see for yourself. You will be glad you did. Association Amenities: Beach # of RV Spaces: 0 Special Features: CC,,PTRY,SK,POOL,CLUB,SPA,SAUN,TENN,GYM,OSM,BEAC,GOLF Lot Location Type: On Lake Special Features: Garage Door Opener, Underground Util: # of Attached Spaces: 2 # of Detached Spaces: 2
Location
State CA
County San Bernardino
Zoning Residential 1
Interior
Heating Natural Gas
Cooling Central Air
Flooring Laminate, Tile
Fireplaces Type Family Room
Fireplace Yes
Appliance Dishwasher, Free Standing, Disposal, Gas Water Heater, Microwave
Laundry Inside, Laundry Room
Exterior
Garage Spaces 4.0
Garage Description 4.0
Fence Block, Wrought Iron
Pool None
Community Features Near National Forest
Utilities Available Sewer Available, Sewer Connected
Amenities Available Fitness Center
View Y/N Yes
View Lake, Mountain(s)
Roof Type Tile
Porch Covered
Attached Garage Yes
Total Parking Spaces 6
Private Pool No
Building
Lot Description Drip Irrigation/Bubblers, Sprinklers In Rear, Sprinklers In Front
Story 1
Sewer Sewer Tap Paid
Water Public
Others
HOA Name Silver Lakes Association
Senior Community No
Tax ID 0465252080000
Acceptable Financing Cash, Cash to New Loan, Conventional, FHA, VA Loan
Listing Terms Cash, Cash to New Loan, Conventional, FHA, VA Loan
Special Listing Condition Standard
Read Less Info
Want to know what your home might be worth? Contact us for a FREE valuation!

Our team is ready to help you sell your home for the highest possible price ASAP

Bought with Team Roper Hernandez R... • Professional Realty

"My job is to find and attract mastery-based agents to the office, protect the culture, and make sure everyone is happy! "
25101 The Old Road Suite 240, Ranch, Ca, 91381, United States






