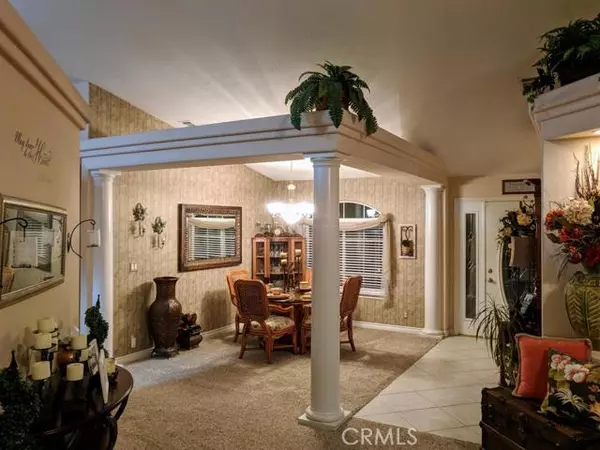$268,889
For more information regarding the value of a property, please contact us for a free consultation.
3 Beds
2 Baths
2,006 SqFt
SOLD DATE : 08/12/2019
Key Details
Sold Price $268,889
Property Type Single Family Home
Sub Type Single Family Residence
Listing Status Sold
Purchase Type For Sale
Square Footage 2,006 sqft
Price per Sqft $134
MLS Listing ID 510458
Sold Date 08/12/19
Bedrooms 3
Full Baths 2
Condo Fees $194
HOA Fees $194
HOA Y/N Yes
Year Built 2000
Lot Size 8,276 Sqft
Property Description
GRAB THIS VIEW!! Former model home with GOLF course view in the back and a LAKE view in the front! Large open living room and dining room with cathedral ceilings. Built-in surround sound too. Elegance abounds! Gorgeous kitchen with island,solid wood cabinets, Granite counter tops,upgraded fixtures. Fabulous Master Bedroom and bath with walk-in closet, separate large shower and tub. Back full length covered patio with stamped concrete, great yard and block walls.Finished garage, water softener. Beautifully landscaped in the front with tons of curb appeal. Walk around the corner to the restaurant for dinner! Within a block of the North Beach. Very close to clubhouse, pool tennis courts, golf course and park! Elevated view of golf course and mountain! Your monthly HOA dues include use of all of the amenities including a 27 hole golf course, tennis & pickle ball courts, 24 hr gym, spa, library, Teen Room, Equestrian facilities so you can stable your horses, RV Park, two beautiful lakes for fishing, boating, kayaking, paddle boarding, and even windsurfing!
Location
State CA
County San Bernardino
Zoning Residential 1
Interior
Interior Features Breakfast Area, Cathedral Ceiling(s), Pantry
Heating Forced Air, Natural Gas
Cooling Central Air
Flooring See Remarks, Tile
Fireplaces Type Living Room
Fireplace Yes
Appliance Dishwasher, Disposal, Gas Water Heater, Microwave, Oven, Range
Laundry Gas Dryer Hookup, Inside, Laundry Room
Exterior
Parking Features Garage, Garage Door Opener
Garage Spaces 2.0
Garage Description 2.0
Fence Block, Wrought Iron
Pool None, Association
Community Features Golf
Utilities Available Sewer Available, Sewer Connected
Amenities Available Clubhouse, Fitness Center, Golf Course, Lake or Pond, Pool, Spa/Hot Tub, Tennis Court(s)
View Y/N Yes
View Desert, Golf Course, Mountain(s)
Roof Type Tile
Porch Covered
Attached Garage Yes
Total Parking Spaces 2
Private Pool No
Building
Lot Description Drip Irrigation/Bubblers, Sprinklers In Rear, Sprinklers In Front, Sprinkler System
Story 1
Sewer Public Sewer
Water Public
Others
HOA Name Silver Lakes Association
Senior Community No
Tax ID 0467641090000
Acceptable Financing Cash, Cash to New Loan, Conventional, Cal Vet Loan, FHA, USDA Loan, VA Loan
Listing Terms Cash, Cash to New Loan, Conventional, Cal Vet Loan, FHA, USDA Loan, VA Loan
Financing VA
Read Less Info
Want to know what your home might be worth? Contact us for a FREE valuation!

Our team is ready to help you sell your home for the highest possible price ASAP

Bought with Brian Faris • Remax Real Pros

"My job is to find and attract mastery-based agents to the office, protect the culture, and make sure everyone is happy! "
25101 The Old Road Suite 240, Ranch, Ca, 91381, United States






