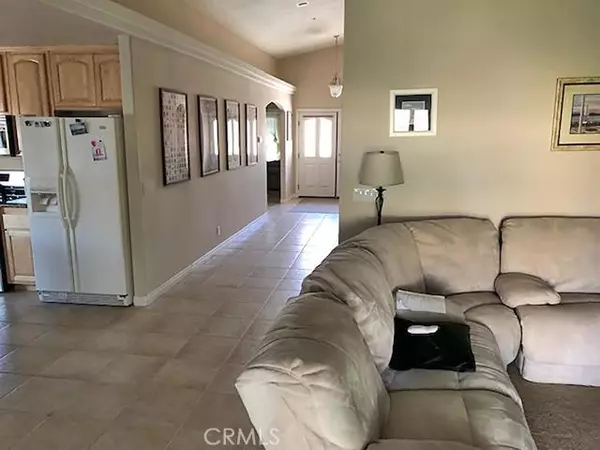$235,000
For more information regarding the value of a property, please contact us for a free consultation.
3 Beds
2 Baths
1,839 SqFt
SOLD DATE : 08/27/2019
Key Details
Sold Price $235,000
Property Type Single Family Home
Sub Type Single Family Residence
Listing Status Sold
Purchase Type For Sale
Square Footage 1,839 sqft
Price per Sqft $127
MLS Listing ID 513144
Sold Date 08/27/19
Bedrooms 3
Full Baths 2
Condo Fees $194
HOA Fees $194
HOA Y/N Yes
Year Built 2005
Lot Size 8,712 Sqft
Property Description
Single Level 1900sf home sits high on 8832sf lot. Built in 2005 and still shows like a newer home. This 3 bedroom 2 bath home offers open concept floor plan for main living space. Granite counters, kitchen pantry, recessed kitchen lighting plus can lighting, cathedral ceilings, pot shelving, wide foyer entry, tile flooring in high traffic areas, and carpet in the bedrooms. Master has separate tub and walk in shower. Comes with the spa tucked behind the privacy fencing. Tankless water heater (means instant hot water), Ducted evaporative cooling system in addition to the HVAC. A must see to appreciate. Association Amenities: Beach # of RV Spaces: 0 Special Features: CC,,PTRY,POOL,CLUB,SPA,SAUN,TENN,GYM,OSM,BEAC,GOLF Lot Location Type: Standard Location Special Features: Garage Door Opener, Underground Util: # of Attached Spaces: 2 # of Detached Spaces: 0
Location
State CA
County San Bernardino
Zoning Residential 1
Interior
Heating Forced Air, Natural Gas
Cooling Central Air, Evaporative Cooling
Flooring See Remarks, Tile
Fireplaces Type Living Room
Fireplace Yes
Appliance Dishwasher, Free Standing, Disposal, Gas Water Heater, Microwave, Refrigerator
Laundry Inside, Laundry Room
Exterior
Garage Spaces 2.0
Garage Description 2.0
Fence Block, Wrought Iron
Pool None
Utilities Available Sewer Available, Sewer Connected
Amenities Available Fitness Center
View Y/N Yes
View Mountain(s)
Roof Type Tile
Porch Covered
Attached Garage Yes
Total Parking Spaces 4
Private Pool No
Building
Lot Description Sprinklers In Rear, Sprinklers In Front, Sprinkler System
Story 1
Sewer Sewer Tap Paid
Water Public
Others
HOA Name Silver Lakes Assn
Senior Community No
Tax ID 0465572020000
Acceptable Financing Cash, Cash to New Loan, Conventional, FHA, USDA Loan, VA Loan
Listing Terms Cash, Cash to New Loan, Conventional, FHA, USDA Loan, VA Loan
Special Listing Condition Standard
Read Less Info
Want to know what your home might be worth? Contact us for a FREE valuation!

Our team is ready to help you sell your home for the highest possible price ASAP

Bought with Cindea Lindley • Select Homes and Land Inc.

"My job is to find and attract mastery-based agents to the office, protect the culture, and make sure everyone is happy! "
25101 The Old Road Suite 240, Ranch, Ca, 91381, United States






