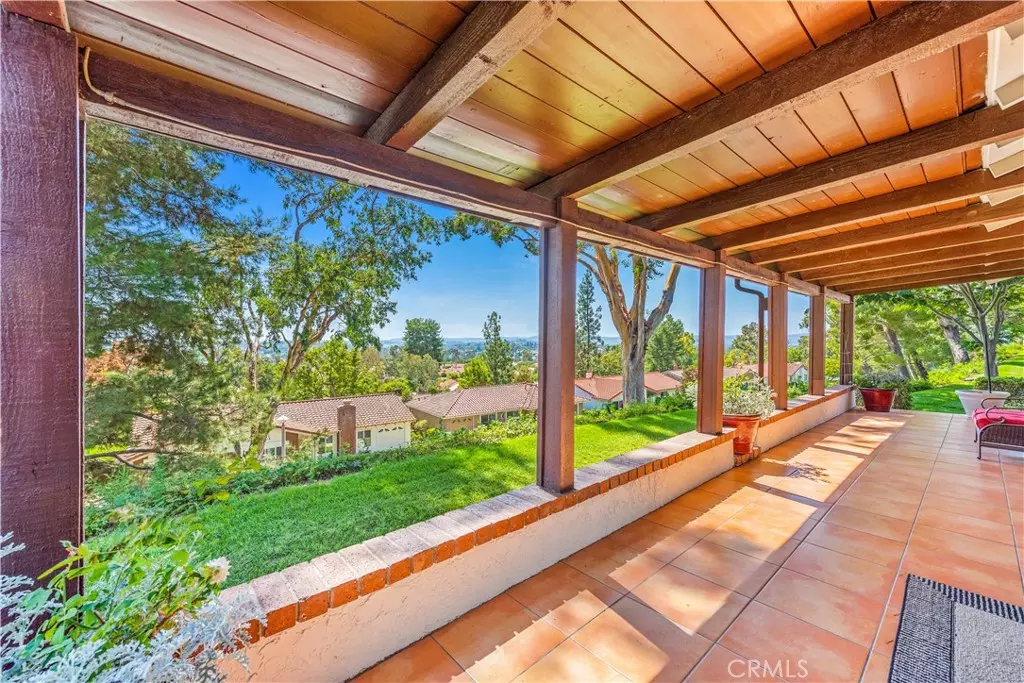$507,500
For more information regarding the value of a property, please contact us for a free consultation.
2 Beds
2 Baths
1,078 SqFt
SOLD DATE : 10/23/2019
Key Details
Sold Price $507,500
Property Type Single Family Home
Sub Type Single Family Residence
Listing Status Sold
Purchase Type For Sale
Square Footage 1,078 sqft
Price per Sqft $470
Subdivision Casta Del Sol - Pud (Cs)
MLS Listing ID OC19230170
Sold Date 10/23/19
Bedrooms 2
Full Baths 1
Half Baths 1
Condo Fees $381
Construction Status Updated/Remodeled,Turnkey
HOA Fees $381/mo
HOA Y/N Yes
Year Built 1972
Lot Size 2,783 Sqft
Property Description
Endless views and a pleasant breeze welcome you to this quaint & popular “Blanca” floor plan on Via Bonalde, situated in a quiet location on a single loaded street adjacent to a greenbelt. Open and bright, the neutral tones and tasteful upgrades make this 2 bedroom, 2 bath home seem much larger than it is. Kitchen features granite counters and Saltillo tile floors open to family room and an oversized patio, perfect to enjoy the morning or peaceful afternoons. Bathrooms have been recently remodeled and feature new cabinetry, sinks, fixtures and a nicely upgraded master shower/tub. Shiplap walls in both bathrooms add a nice touch. Home has been re-piped with copper piping & there are newer Milgard windows. Super clean and well-maintained single level home with some of the best views around. Located in 55+ Casta del Sol community with plenty of activities and Lake Mission Viejo access too! Worth seeing!
Location
State CA
County Orange
Area Mc - Mission Viejo Central
Rooms
Main Level Bedrooms 2
Interior
Interior Features Built-in Features, Granite Counters, Living Room Deck Attached, Paneling/Wainscoting, Recessed Lighting, Storage, All Bedrooms Down, Main Level Primary
Heating Central, Fireplace(s)
Cooling Central Air
Flooring Tile
Fireplaces Type Living Room
Fireplace Yes
Appliance Dishwasher, Gas Oven, Gas Range, High Efficiency Water Heater
Laundry In Garage
Exterior
Parking Features Direct Access, Door-Single, Driveway, Garage
Garage Spaces 1.0
Garage Description 1.0
Pool Community, Association
Community Features Curbs, Lake, Street Lights, Sidewalks, Pool
Utilities Available Cable Available, Electricity Available, Natural Gas Connected, Phone Available, Sewer Available, Water Available
Amenities Available Bocce Court, Call for Rules, Clubhouse, Controlled Access, Fitness Center, Maintenance Grounds, Meeting Room, Management, Other Courts, Barbecue, Pool, Guard, Spa/Hot Tub, Security, Tennis Court(s)
View Y/N Yes
View City Lights, Canyon, Hills, Valley
Roof Type Spanish Tile
Accessibility No Stairs
Porch Covered, Open, Patio, Rooftop
Attached Garage Yes
Total Parking Spaces 2
Private Pool No
Building
Lot Description Front Yard, Greenbelt, Lawn, Street Level
Story 1
Entry Level One
Sewer Public Sewer
Water Public
Architectural Style Spanish
Level or Stories One
New Construction No
Construction Status Updated/Remodeled,Turnkey
Schools
School District Capistrano Unified
Others
HOA Name Casta del Sol HOA
Senior Community Yes
Tax ID 80803105
Acceptable Financing Cash to New Loan
Listing Terms Cash to New Loan
Financing Cash
Special Listing Condition Standard
Read Less Info
Want to know what your home might be worth? Contact us for a FREE valuation!

Our team is ready to help you sell your home for the highest possible price ASAP

Bought with Katie Bethel • Compass

"My job is to find and attract mastery-based agents to the office, protect the culture, and make sure everyone is happy! "
25101 The Old Road Suite 240, Ranch, Ca, 91381, United States






