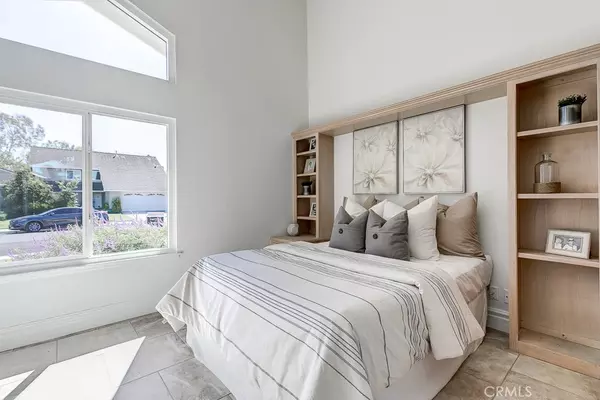$1,105,000
For more information regarding the value of a property, please contact us for a free consultation.
4 Beds
3 Baths
2,400 SqFt
SOLD DATE : 11/07/2019
Key Details
Sold Price $1,105,000
Property Type Single Family Home
Sub Type Single Family Residence
Listing Status Sold
Purchase Type For Sale
Square Footage 2,400 sqft
Price per Sqft $460
Subdivision Park Place (Pp)
MLS Listing ID OC19233307
Sold Date 11/07/19
Bedrooms 4
Full Baths 2
Three Quarter Bath 1
Condo Fees $115
HOA Fees $115/mo
HOA Y/N Yes
Year Built 1978
Lot Size 5,227 Sqft
Property Description
Beautiful Customized Home w/Main Floor Bedroom & Bath! 4 Bedrooms, 3 Baths, Approx. 2400 SF on a Cul de Sac St-Numerous Upgrades Include Huge Remodeled Chef's Kitchen, Dual Paned Windows, French Windows & Double Doors, Remodeled Staircase, Gorgeous Hardwood & Tile Floors, Custom Moldings, Smooth/Vaulted Ceilings, Ceiling Fans, Entertainer's Backyard w/Spa & Built In BBQ, Newer A/C & Furnace; Gorgeous Expanded Kitchen has Custom Cabinetry, Granite Counters, Stainless Steel Wolf 6 Burner Gas Cooktop & Dacor Ovens w/Warming Drawer, Pantry w/Pull Outs, Built In Paneled Fridge & Bosch Dishwasher, Huge Breakfast Counter w/Pendent Lights, Expanded Family Room has Custom Fireplace w/Granite Hearth, Built In Entertainment Unit, Surround Sound Speakers, French Windows & Double Doors, Formal Living & Dining Rooms have French Double Doors, Large Master has Vaulted Ceiling, Updated Master Bath has Newer Separate Vanities, Large Tiled Shower, Skylights, Closet w/Mirrored Sliders & Organizers, Large Secondary Bedrooms, Remodeled Secondary Bath has Custom Tiled Tub/Shower Combination, Private Entertainer's Backyard has Expansive Brick Hardscape w/Built In BBQ Island, Huge Tiled Spa w/Water Feature & Large Raised Patio w/Cover & Ceiling Fan, Short Walk to Award Winning Santiago Hills Elem., Sierra Vista Middle Sch. & Close to Prestigious Northwood High, Near Resort Style Assoc. Amenities, Hicks Canyon Walking & Biking Trail, Parks & Shopping, No Mello Roos, Low Tax Rate, Assoc. Dues $115/Mo.
Location
State CA
County Orange
Area Nw - Northwood
Zoning R-1
Rooms
Main Level Bedrooms 1
Interior
Interior Features Built-in Features, Ceiling Fan(s), Crown Molding, Granite Counters, Open Floorplan, Pantry, Recessed Lighting, Bedroom on Main Level
Heating Central
Cooling Central Air
Flooring Tile, Wood
Fireplaces Type Family Room
Fireplace Yes
Appliance 6 Burner Stove, Double Oven, Gas Cooktop, Warming Drawer
Laundry In Garage
Exterior
Garage Spaces 2.0
Garage Description 2.0
Pool Association
Community Features Curbs, Gutter(s), Street Lights, Suburban, Sidewalks
Amenities Available Clubhouse, Outdoor Cooking Area, Barbecue, Picnic Area, Playground, Pool, Spa/Hot Tub, Tennis Court(s)
View Y/N No
View None
Porch Brick, Patio
Attached Garage Yes
Total Parking Spaces 2
Private Pool No
Building
Lot Description Back Yard, Front Yard, Landscaped
Story 2
Entry Level Two
Sewer Public Sewer
Water Public
Level or Stories Two
New Construction No
Schools
Elementary Schools Santiago Hills
Middle Schools Siera Vista
High Schools Northwood
School District Irvine Unified
Others
HOA Name Park Paseo
Senior Community No
Tax ID 53005335
Acceptable Financing Cash, Cash to New Loan
Listing Terms Cash, Cash to New Loan
Financing Cash
Special Listing Condition Standard
Read Less Info
Want to know what your home might be worth? Contact us for a FREE valuation!

Our team is ready to help you sell your home for the highest possible price ASAP

Bought with Tiffany Li • IRN Realty
"My job is to find and attract mastery-based agents to the office, protect the culture, and make sure everyone is happy! "
25101 The Old Road Suite 240, Ranch, Ca, 91381, United States






