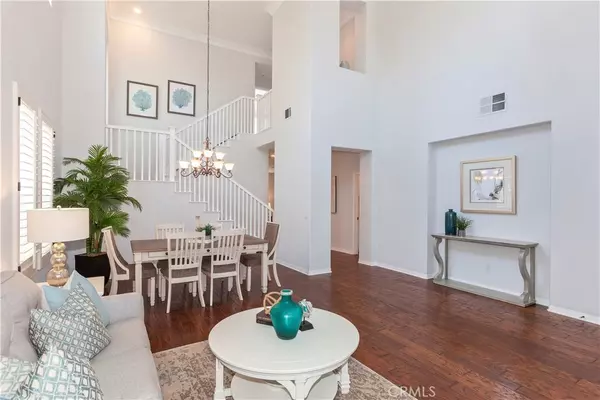$980,000
For more information regarding the value of a property, please contact us for a free consultation.
5 Beds
3 Baths
2,618 SqFt
SOLD DATE : 11/27/2019
Key Details
Sold Price $980,000
Property Type Single Family Home
Sub Type Single Family Residence
Listing Status Sold
Purchase Type For Sale
Square Footage 2,618 sqft
Price per Sqft $374
Subdivision Terra Linda (Terl)
MLS Listing ID OC19121101
Sold Date 11/27/19
Bedrooms 5
Full Baths 3
Condo Fees $205
HOA Fees $205/mo
HOA Y/N Yes
Year Built 2000
Lot Size 6,098 Sqft
Property Description
This ocean view home is within less than 5-minutes walking distance to prestigious Vista Del Mar School and Talega Village Center. The low-maintenance front and back yards also lend extra convenience. High ceilings and abundant windows create an open airy feel as you move throughout this pride of ownership home. Enter through the large living room and into the great room where the spacious kitchen opens to the family room with the fireplace and built in cabinetry. The kitchen offers new stainless steel Kitchen Aid appliances with an oversized island for family and friends to gather. There are two bedrooms and a full bathroom downstairs. Upstairs is the ocean view master suite which boasts a custom steam shower and a large walk in closet. The additional two upstairs bedrooms have their own sinks and Jack-n-Jill bathroom. Upgrades include new luxury vinyl plank flooring, hardwood floors, plantation shutters, crown molding in every room, whole house water filtration system and on demand water heater. The expansive backyard boasts a built-in barbecue with two seating areas, lovely fruit trees and a gardening area all with plenty of room to entertain, play or simply relax. Talega offers 19 miles of trails, 8 community parks, 4 pools, a golf course and the Vista Hermosa Aquatic Sports Park. This home is close to great beaches, downtown San Clemente, the SC pier and the San Clemente Outlets.
Location
State CA
County Orange
Area Tl - Talega
Rooms
Main Level Bedrooms 2
Interior
Interior Features Granite Counters, High Ceilings, Open Floorplan, Storage, Bedroom on Main Level, Jack and Jill Bath
Heating Forced Air
Cooling Central Air, ENERGY STAR Qualified Equipment
Flooring Laminate, Wood
Fireplaces Type Family Room, Gas
Fireplace Yes
Appliance Barbecue, Double Oven, Dishwasher, Disposal, Microwave, Refrigerator, Self Cleaning Oven, Tankless Water Heater
Laundry Inside, Laundry Room
Exterior
Exterior Feature Barbecue
Parking Features Door-Single, Driveway, Garage
Garage Spaces 2.0
Garage Description 2.0
Pool Community, Association
Community Features Biking, Curbs, Gutter(s), Hiking, Park, Preserve/Public Land, Storm Drain(s), Street Lights, Suburban, Sidewalks, Water Sports, Pool
Amenities Available Clubhouse, Sport Court, Meeting Room, Meeting/Banquet/Party Room, Outdoor Cooking Area, Other Courts, Barbecue, Picnic Area, Playground, Pool, Recreation Room, Trail(s)
View Y/N Yes
View Ocean, Trees/Woods
Attached Garage Yes
Total Parking Spaces 2
Private Pool No
Building
Lot Description Back Yard, Garden, Sprinklers In Rear, Sprinklers In Front, Landscaped, Sprinklers Timer, Sprinkler System, Yard
Story 2
Entry Level Two
Foundation Slab
Sewer Public Sewer
Water Public
Level or Stories Two
New Construction No
Schools
Elementary Schools Vista Del Mar
Middle Schools Vista Del Mar
High Schools San Juan Hills
School District Capistrano Unified
Others
HOA Name Talega Maintenance Corp
Senior Community No
Tax ID 70106133
Security Features Carbon Monoxide Detector(s),Smoke Detector(s)
Acceptable Financing Cash, Cash to New Loan, Conventional, Cal Vet Loan, VA Loan
Listing Terms Cash, Cash to New Loan, Conventional, Cal Vet Loan, VA Loan
Financing Conventional
Special Listing Condition Standard
Read Less Info
Want to know what your home might be worth? Contact us for a FREE valuation!

Our team is ready to help you sell your home for the highest possible price ASAP

Bought with Sandra Traver • Keller Williams OCC Realty

"My job is to find and attract mastery-based agents to the office, protect the culture, and make sure everyone is happy! "
25101 The Old Road Suite 240, Ranch, Ca, 91381, United States






