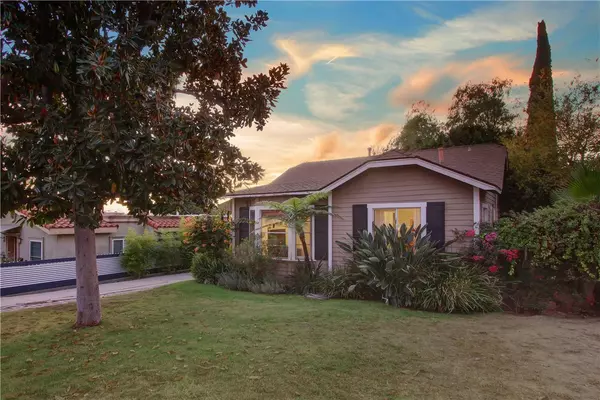$915,000
For more information regarding the value of a property, please contact us for a free consultation.
3 Beds
2 Baths
1,247 SqFt
SOLD DATE : 11/29/2019
Key Details
Sold Price $915,000
Property Type Single Family Home
Sub Type Single Family Residence
Listing Status Sold
Purchase Type For Sale
Square Footage 1,247 sqft
Price per Sqft $733
MLS Listing ID DW19252420
Sold Date 11/29/19
Bedrooms 3
Full Baths 2
Construction Status Repairs Cosmetic
HOA Y/N No
Year Built 1921
Lot Size 7,405 Sqft
Property Description
Looking for your own vintage charmer in a great area you can truly call home? Located in Eagle Rock, one of LA’s hottest neighborhoods, this home combines classic California Cottage style with a Mid Century vibe. The loving center of the same family for the last 21 years, inside you, 'll find original hardwood floors, a bay window in the front room, an 18’ pitched ceiling and lots of natural light. The kitchen has been updated with quartz countertops and stainless steel appliances. The dining area includes a fireplace and is ready for your next holiday gathering. A large backyard is looking for your ideas and creativity, and also provides tons of opportunity to enlarge the footprint of the living space. This character home has central A/C & heat, all copper plumbing, and a tankless water heater. Located north of Colorado Blvd and a very short distance to Dahlia Heights Elementary, Trader Joe’s, Sprouts, as well as numerous neighborhood eating institutions including Cindy’s, Casa Bianca, and Colombo’s. Welcome home! SEE AGENT REMARKS
Location
State CA
County Los Angeles
Area 618 - Eagle Rock
Zoning LAR1
Rooms
Main Level Bedrooms 3
Interior
Interior Features Block Walls, High Ceilings, All Bedrooms Down, Main Level Master
Cooling Central Air
Flooring Carpet, Wood
Fireplaces Type Dining Room
Fireplace Yes
Appliance Dishwasher, Disposal, Refrigerator
Laundry Inside, See Remarks
Exterior
Parking Features Concrete, Door-Single, Driveway, Garage
Garage Spaces 1.0
Garage Description 1.0
Fence Chain Link, Wood
Pool None
Community Features Street Lights, Sidewalks
View Y/N Yes
View Peek-A-Boo
Roof Type Composition,See Remarks
Porch None
Attached Garage No
Total Parking Spaces 1
Private Pool No
Building
Lot Description Back Yard, Level, Yard
Faces East
Story 1
Entry Level One
Foundation Raised
Sewer Public Sewer
Water Public
Level or Stories One
New Construction No
Construction Status Repairs Cosmetic
Schools
School District Los Angeles Unified
Others
Senior Community No
Tax ID 5691002022
Security Features Carbon Monoxide Detector(s),Smoke Detector(s)
Acceptable Financing Cash, Cash to New Loan, Conventional
Listing Terms Cash, Cash to New Loan, Conventional
Financing Conventional
Special Listing Condition Standard
Read Less Info
Want to know what your home might be worth? Contact us for a FREE valuation!

Our team is ready to help you sell your home for the highest possible price ASAP

Bought with Ryan Judd • Compass

"My job is to find and attract mastery-based agents to the office, protect the culture, and make sure everyone is happy! "
25101 The Old Road Suite 240, Ranch, Ca, 91381, United States






