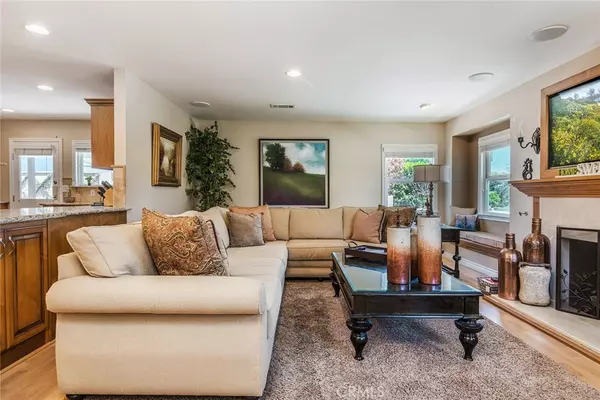$1,306,970
For more information regarding the value of a property, please contact us for a free consultation.
4 Beds
3 Baths
2,258 SqFt
SOLD DATE : 12/19/2019
Key Details
Sold Price $1,306,970
Property Type Single Family Home
Sub Type Single Family Residence
Listing Status Sold
Purchase Type For Sale
Square Footage 2,258 sqft
Price per Sqft $578
Subdivision Other (Othr)
MLS Listing ID PW19128009
Sold Date 12/19/19
Bedrooms 4
Full Baths 3
Construction Status Turnkey
HOA Y/N No
Year Built 1957
Lot Size 7,562 Sqft
Property Description
Situated on a center interior tree-lined street one is greeted with beautiful curb appeal and an inviting porch. This remarkable 4 bedroom, 3 bath pool home is a custom single story remodeled home with handsome interior and exterior appointments. Enjoy this well planned out open floorplan where the large kitchen opens to a Great Room with an impressive fireplace, surround sound and filled with lots of light. Versatile bedrooms make for a separate den and office. Relax in the large master suite that is private and looks out to the tranquil pool and with a spa caliber master bath equipped with jetted tub and separate shower along with a killer walk-in closet appointed with amazing built-ins. Relax and entertain in the truly impressive backyard with stunning pebble tech Pool and Spa along with a stunning cascading fountain into the pool. What is very unique and hard to find in Rossmoor is a 4 car garage. Well this home has a very large 4 car finished garage with built in cabinets and if that is not enough for the car enthusiast the home also has a custom built covered carport over long driveway with remote controlled gate which makes it very private and functional, great for playing, riding tricycles or space for extra vehicles. This Prime Center of the tract home is in walking distance to Rossmoor Elementary School. Come see this home, you will not be disappointed. Rossmoor is home to 2 parks, recreation, shopping and great restaurants and all in walking or biking distance.
Location
State CA
County Orange
Area 51 - Rossmoor
Rooms
Main Level Bedrooms 4
Interior
Interior Features Block Walls, Granite Counters, Open Floorplan, Recessed Lighting, Walk-In Closet(s)
Heating Central
Cooling Central Air
Fireplaces Type Living Room
Fireplace Yes
Appliance Convection Oven, Dishwasher, Gas Cooktop, Microwave, Self Cleaning Oven
Laundry Laundry Room
Exterior
Parking Features Controlled Entrance, Concrete, Carport, Door-Multi, Detached Carport, Driveway Level, Driveway, Garage, Garage Door Opener, Oversized, RV Access/Parking, Storage
Garage Spaces 4.0
Carport Spaces 2
Garage Description 4.0
Fence Block
Pool In Ground, Pebble, Private
Community Features Curbs, Park, Street Lights, Suburban, Sidewalks
View Y/N Yes
View Neighborhood
Porch Front Porch, Patio
Attached Garage No
Total Parking Spaces 8
Private Pool Yes
Building
Lot Description Front Yard, Landscaped
Story 1
Entry Level One
Foundation Slab
Sewer Public Sewer
Water Public
Level or Stories One
New Construction No
Construction Status Turnkey
Schools
School District Los Alamitos Unified
Others
Senior Community No
Tax ID 08629408
Security Features Carbon Monoxide Detector(s),Smoke Detector(s)
Acceptable Financing Cash, Cash to New Loan
Listing Terms Cash, Cash to New Loan
Financing Cash
Special Listing Condition Standard
Read Less Info
Want to know what your home might be worth? Contact us for a FREE valuation!

Our team is ready to help you sell your home for the highest possible price ASAP

Bought with Susan Stricklen • Residential Agent Inc.

"My job is to find and attract mastery-based agents to the office, protect the culture, and make sure everyone is happy! "
25101 The Old Road Suite 240, Ranch, Ca, 91381, United States






