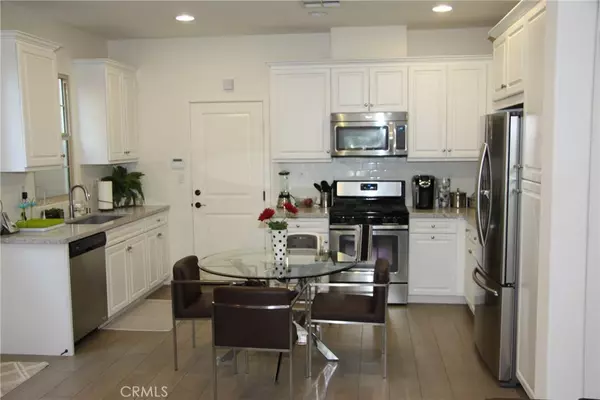$565,000
For more information regarding the value of a property, please contact us for a free consultation.
3 Beds
3 Baths
1,450 SqFt
SOLD DATE : 12/30/2019
Key Details
Sold Price $565,000
Property Type Townhouse
Sub Type Townhouse
Listing Status Sold
Purchase Type For Sale
Square Footage 1,450 sqft
Price per Sqft $389
Subdivision Other (Othr)
MLS Listing ID SW19201070
Sold Date 12/30/19
Bedrooms 3
Full Baths 2
Half Baths 1
Condo Fees $201
Construction Status Turnkey
HOA Fees $201/mo
HOA Y/N Yes
Year Built 2015
Property Description
Recently reduced! Great location & upgrades! This gorgeous 3br, 2.5ba, 1450 sq. ft. townhome is located in prestigious Colony Park. The first floor upgrades include: an entryway, 9 ft. ceilings,ceramic tile flooring, recessed lighting in both living and kitchen areas,upgraded granite countertops with full length white subway-style backsplash, upgraded cabinet door knobs, Whirlpool stainless steel appliances, and a single stainless steel sink. A custom-made Dutch door leads to a private side yard complete with a redwood deck and synthetic grass area. Second floor upgrades include: a master suite with an oversized separate tub and shower, cabinets above the toilet, quartz countertop, 18" by 18" Calcutta tile flooring,upgraded cabinet knobs, and a built-in customized closet with double-sided mirrored doors. Bedrooms 2 & 3 include upgraded lighting fixtures, premium carpet, and spacious closets. The guest bath has a quartz countertop w/ upgraded cabinet door knobs and Calcutta tile flooring. The laundry room has custom ceramic tile with additional built-in upper and lower cabinets. This home is located adjacent to the former models and is close to the central park/playground. It is also pre-wired for cable, internet, and an alarm system. Colony Park offers low monthly HOA's and No Mello-Roos! It has 3 clubhouses, 3 salt-water pools, 2 spas, BBQ areas, fire pits, a fitness center, a greenbelt, a central park/playground, and a dog park. Disneyland & Honda Center closeby.
Location
State CA
County Orange
Area 78 - Anaheim East Of Harbor
Rooms
Other Rooms Storage
Interior
Interior Features Built-in Features, Ceiling Fan(s), Granite Counters, High Ceilings, Open Floorplan, Pantry, Phone System, Recessed Lighting, Solid Surface Counters, Wired for Data, All Bedrooms Up, Walk-In Closet(s)
Heating Central, ENERGY STAR Qualified Equipment, Natural Gas
Cooling Central Air, Electric, ENERGY STAR Qualified Equipment, High Efficiency
Flooring Carpet, Tile
Fireplaces Type None
Fireplace No
Appliance Convection Oven, ENERGY STAR Qualified Appliances, Gas Cooktop, Microwave, Self Cleaning Oven, Tankless Water Heater
Laundry Washer Hookup, Gas Dryer Hookup, Inside, Laundry Room, Upper Level
Exterior
Exterior Feature Lighting, Rain Gutters
Parking Features Door-Multi, Direct Access, Garage, Garage Door Opener, Garage Faces Rear, Shared Driveway
Garage Spaces 2.0
Garage Description 2.0
Fence Excellent Condition
Pool Community, Fenced, Filtered, Gunite, Heated, In Ground, Permits, See Remarks, Salt Water, Association
Community Features Biking, Curbs, Dog Park, Gutter(s), Storm Drain(s), Street Lights, Suburban, Sidewalks, Park, Pool
Utilities Available Cable Available, Cable Connected, Electricity Available, Electricity Connected, Phone Available, Phone Connected, Sewer Connected, Underground Utilities, Water Available, Water Connected
Amenities Available Clubhouse, Fitness Center, Fire Pit, Barbecue, Playground, Pool, Pets Allowed, Spa/Hot Tub, Trail(s)
View Y/N Yes
View Courtyard, Neighborhood, Trees/Woods
Roof Type Spanish Tile
Porch Deck, Patio, Wood
Attached Garage Yes
Total Parking Spaces 2
Private Pool No
Building
Lot Description Close to Clubhouse, Sprinklers In Front, Near Park, Sprinklers On Side, Street Level
Story Two
Entry Level Two
Foundation Slab
Sewer Public Sewer
Water Public
Architectural Style Contemporary, Modern
Level or Stories Two
Additional Building Storage
New Construction No
Construction Status Turnkey
Schools
Elementary Schools Jefferson
Middle Schools South
High Schools Katella
School District Anaheim Union High
Others
HOA Name Colony Park
Senior Community No
Tax ID 93406570
Security Features Prewired,Closed Circuit Camera(s),Fire Detection System,Fire Sprinkler System,Resident Manager,Smoke Detector(s)
Acceptable Financing Cash, Cash to New Loan, Conventional, FHA
Listing Terms Cash, Cash to New Loan, Conventional, FHA
Financing Conventional
Special Listing Condition Standard
Read Less Info
Want to know what your home might be worth? Contact us for a FREE valuation!

Our team is ready to help you sell your home for the highest possible price ASAP

Bought with Michael Trokey • HOMESMART
"My job is to find and attract mastery-based agents to the office, protect the culture, and make sure everyone is happy! "
25101 The Old Road Suite 240, Ranch, Ca, 91381, United States






