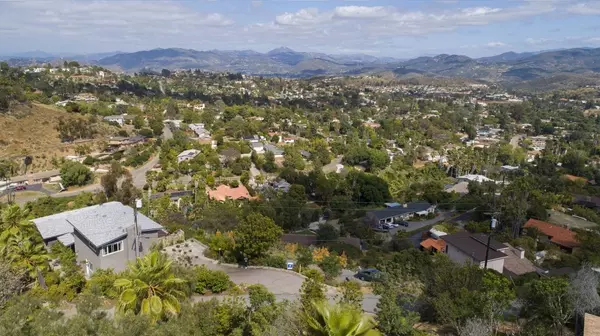$875,000
For more information regarding the value of a property, please contact us for a free consultation.
4 Beds
4 Baths
2,380 SqFt
SOLD DATE : 07/23/2019
Key Details
Sold Price $875,000
Property Type Single Family Home
Sub Type Single Family Residence
Listing Status Sold
Purchase Type For Sale
Square Footage 2,380 sqft
Price per Sqft $367
Subdivision Mount Helix
MLS Listing ID 190027869
Sold Date 07/23/19
Bedrooms 4
Full Baths 4
Construction Status Updated/Remodeled,Turnkey
HOA Y/N No
Year Built 1956
Lot Size 0.550 Acres
Property Description
Enjoy stunning panoramic views from this exquisitely remodeled Mt Helix home. Situated on a hilltop with an In-Law Suite w/Kitchen & Private Entry, Refinished Hardwood, Eurostyle cabinets, Silestone Quartz, Italian Porcelain, Restoration Hardware Lighting, Large View Deck, Milgard windows, New Stucco & Roof, Custom fireplaces, Grohe/Moen Fixtures, Expertly landscaped. No expense spared in this high-end remodel. Must see the soaking tub with an incredible view in the 700+SF master suite. *See Supplement* -New Synthetic Stucco Exterior (2018) -New Roof (2017) -Milgard Tuscany Windows -Carrier High Efficiency Central AC/Heat (New 2014) & EcoBee Wifi Thermostat -High End Appliances (Bosch Custom Panel Dishwasher, Kitchen Aid Refrigerator & Built-In Microwave, GE Profile Dual oven island range) -Custom-Made Designer Emtek Door Hardware & High-End Cabinet/Drawer Pulls -European Style custom cabinetry w/Soft-close in Kitchen, Bathrooms, & Master Closet -Silestone Quartz Countertops -Lutron color-coordinated dimmers/switches/outlets -Restoration Hardware Light Fixtures -Dimmable Undercabinet LED Lighting & LED Uplighting (Kitchen) -Custom brushed metal LED recessed lighting -2 Master bedrooms in main house (1 on Entry Level), Both with panoramic views for miles. This is in addition to the studio. -Soaking tub in 700+ SF master suite with panoramic view -Studio below house with private entry, kitchen, full bath (~370 SF) -2 Car Attached Garage w/Epoxy Floor and Elfa Shelving System -Seamless Raingutters -Walk-in Pantry w/Elfa Shelf System -Custom Fabric Roman Shades & Solar Shades -Wired for Cat6 Ethernet & Coax Cable in every room -High-end Grohe/Moen Fixtures & Toto Toilets -Gas-starter fireplace in Living Room & Master Bedroom with Stunning oversized limestone-effect tile surrounds -Modern Ceiling Fans Throughout -Large Red Balau view deck off living room. Neighborhoods: Mt Helix Equipment: Garage Door Opener, Range/Oven Other Fees: 0 Sewer: Sewer Connected, Public...
Location
State CA
County San Diego
Area 91941 - La Mesa
Zoning R1
Interior
Interior Features Built-in Features, Ceiling Fan(s), Granite Counters, Living Room Deck Attached, Open Floorplan, Pantry, Recessed Lighting, Storage, Unfurnished, Bar, All Bedrooms Up, All Bedrooms Down, Bedroom on Main Level, Main Level Master, Walk-In Pantry, Walk-In Closet(s)
Heating Forced Air, High Efficiency, Natural Gas
Cooling Central Air, Electric
Flooring Carpet, Tile, Wood
Fireplaces Type Gas Starter, Living Room, Master Bedroom
Fireplace Yes
Appliance Built-In Range, Built-In, Convection Oven, Double Oven, Dishwasher, Gas Cooking, Gas Cooktop, Disposal, Gas Oven, Gas Range, Gas Water Heater, Ice Maker, Microwave, Refrigerator, Range Hood, Self Cleaning Oven, Vented Exhaust Fan
Laundry Washer Hookup, Electric Dryer Hookup, Gas Dryer Hookup, In Garage
Exterior
Parking Features Door-Single, Driveway, Garage Faces Front, Garage, Garage Door Opener
Garage Spaces 2.0
Garage Description 2.0
Fence Chain Link, Partial, Wood
Pool None
Utilities Available Phone Available, Sewer Connected, Water Connected
View Y/N Yes
View Mountain(s), Neighborhood, Panoramic
Roof Type Composition,See Remarks
Porch Rear Porch, Covered, Deck, Patio, Porch, Wood
Total Parking Spaces 5
Private Pool No
Building
Story 2
Entry Level Two
Water Public
Architectural Style Contemporary
Level or Stories Two
Construction Status Updated/Remodeled,Turnkey
Others
Tax ID 5010413900
Security Features Carbon Monoxide Detector(s),Smoke Detector(s)
Acceptable Financing Cash, Conventional
Listing Terms Cash, Conventional
Financing Conventional
Read Less Info
Want to know what your home might be worth? Contact us for a FREE valuation!

Our team is ready to help you sell your home for the highest possible price ASAP

Bought with Dennis Bragg • Coldwell Banker West
"My job is to find and attract mastery-based agents to the office, protect the culture, and make sure everyone is happy! "
25101 The Old Road Suite 240, Ranch, Ca, 91381, United States






