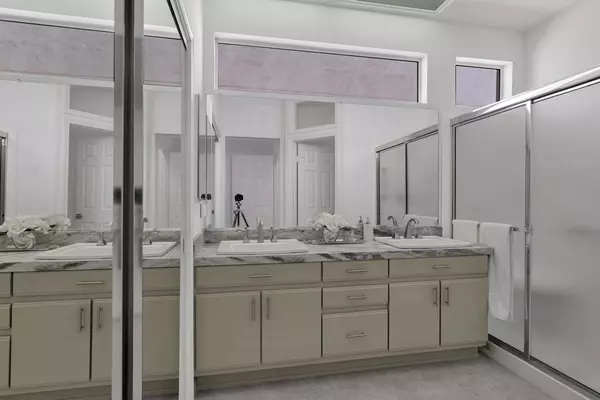$320,000
For more information regarding the value of a property, please contact us for a free consultation.
2 Beds
2 Baths
1,527 SqFt
SOLD DATE : 01/13/2021
Key Details
Sold Price $320,000
Property Type Single Family Home
Sub Type Single Family Residence
Listing Status Sold
Purchase Type For Sale
Square Footage 1,527 sqft
Price per Sqft $209
Subdivision Sun City
MLS Listing ID 219049962DA
Sold Date 01/13/21
Bedrooms 2
Full Baths 2
Condo Fees $316
Construction Status Updated/Remodeled
HOA Fees $316/mo
HOA Y/N Yes
Year Built 1992
Lot Size 6,098 Sqft
Property Description
*Priced to Sell* Welcome to Sun City Palm Desert, a Del Webb community. This original Orrefors 2-bedroom, 2-bathroom model has been gorgeously transformed into open concept living. The double-sided fireplace is wrapped with floor-to-ceiling polished tile, and the new flooring throughout the home, along with designer paint on walls and cabinets, plantation shutters, and upscale fans and light fixtures give this delightful home a modern updated feel. The kitchen boasts of upgraded black stainless-steel appliances, classy tile backsplash, new cabinet hardware, and enlarged matte finished waterfall granite counters--perfect to pull up a stool for casual conversation/dining, and ideal for entertaining! The spacious king-size master suite has plantation shutters along with pull-down shades, walk-in closet, new granite countertops, and dual sinks with modern fixtures. The guest bath is equally impressive with matching floors, cabinet color, and new sink and mirror. The large backyard is South facing, with deserts landscaping and plenty of room to build a custom pool. Sun City Palm Desert, Del Webb's 55+ crown jewel, offers a surprisingly affordable and luxurious lifestyle. The array of amenities includes two 18-hole golf and putting courses, dog parks, softball fields, tennis, bocce, and pickle ball courts, fitness centers with pools & spas, dining, entertainment, and more.
Location
State CA
County Riverside
Area 307 - Sun City
Interior
Interior Features Breakfast Area, Separate/Formal Dining Room, Primary Suite
Heating Central, Natural Gas
Flooring Laminate
Fireplaces Type Gas Starter
Fireplace Yes
Appliance Dishwasher, Disposal, Gas Range, Microwave, Refrigerator, Water Heater
Laundry In Garage
Exterior
Parking Features Garage, Garage Door Opener
Garage Spaces 2.0
Garage Description 2.0
Fence Block
Community Features Golf, Gated
Utilities Available Cable Available
Amenities Available Bocce Court, Controlled Access, Golf Course, Meeting/Banquet/Party Room, Tennis Court(s)
View Y/N No
Attached Garage Yes
Total Parking Spaces 4
Private Pool No
Building
Lot Description Drip Irrigation/Bubblers, Planned Unit Development, Sprinkler System
Foundation Slab
New Construction No
Construction Status Updated/Remodeled
Others
Senior Community Yes
Tax ID 748050041
Security Features Gated Community,Key Card Entry
Acceptable Financing Cash, Cash to New Loan
Listing Terms Cash, Cash to New Loan
Financing Cash
Special Listing Condition Standard
Read Less Info
Want to know what your home might be worth? Contact us for a FREE valuation!

Our team is ready to help you sell your home for the highest possible price ASAP

Bought with Angela Howe • Windermere Homes & Estates
"My job is to find and attract mastery-based agents to the office, protect the culture, and make sure everyone is happy! "
25101 The Old Road Suite 240, Ranch, Ca, 91381, United States






