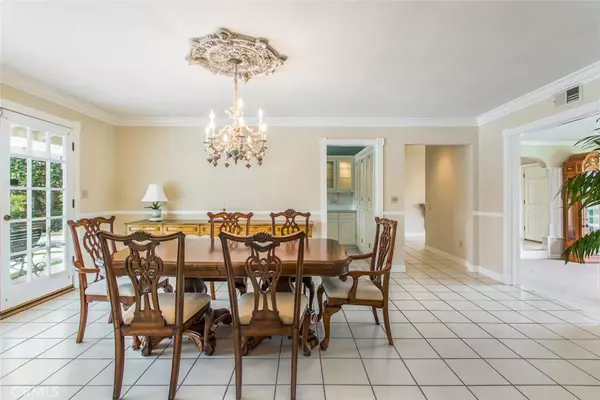$712,000
For more information regarding the value of a property, please contact us for a free consultation.
4 Beds
4 Baths
3,139 SqFt
SOLD DATE : 03/10/2021
Key Details
Sold Price $712,000
Property Type Single Family Home
Sub Type Single Family Residence
Listing Status Sold
Purchase Type For Sale
Square Footage 3,139 sqft
Price per Sqft $226
MLS Listing ID EV20221020
Sold Date 03/10/21
Bedrooms 4
Full Baths 4
Construction Status Turnkey
HOA Y/N No
Year Built 1963
Lot Size 1.100 Acres
Property Description
Buyer could not perform. When you buy a home, what are you buying? What does home ownership mean, to you? Are you buying the area? Or perhaps the home itself? Are you buying the tranquility, the calm, and the serenity that accompanies a home’s garden? Perhaps, an investment in the future memories that have yet to be made? Each person may value one of those things more than another. Rarely though, does a home include all of those qualities simultaneously. This beautiful estate, because it truly is an estate, has them all.
When you first pull up to the front of the property, as you first step out of your car, after the calming drive up the winding road, you are greeted with stunning landscaping and architectural thought and design. The driveway wraps around the front lawn, with steps approaching the home right up the middle, almost as if it is pulling you towards the warmth of the center of the home.
As you continue, you start to make your way to the backyard, more natural light from the windows, and a cooling breeze if you open them. All of this warmth, this calmness, and peace; and you haven’t even gotten to the backyard yet. Wait until you see the backyard. A tastefully classic pool, a beautiful view, and once again, a calm serenity, awaits you. Don’t keep it waiting for too long.
Some important features to note of this estate: Please refer to the icon: Listing Supplements: Read all about the amazing upgrades and updates listed for this wonderful estate.
Location
State CA
County San Bernardino
Area 266 - Grand Terrace
Rooms
Other Rooms Gazebo
Main Level Bedrooms 4
Interior
Interior Features Ceiling Fan(s), Crown Molding, Open Floorplan, Pantry, Phone System, Storage, All Bedrooms Down, Bedroom on Main Level, Entrance Foyer, Main Level Master, Multiple Master Suites, Utility Room
Heating Central
Cooling Central Air
Flooring Carpet, Laminate, Tile, Wood
Fireplaces Type Family Room
Fireplace Yes
Appliance Built-In Range, Double Oven, Dishwasher, Gas Cooktop, Gas Oven, Microwave, Range Hood
Laundry Inside, Laundry Room
Exterior
Exterior Feature Barbecue
Parking Features Circular Driveway, Garage, Garage Door Opener, Pull-through, RV Access/Parking, Workshop in Garage
Garage Spaces 3.0
Garage Description 3.0
Fence Excellent Condition
Pool Diving Board, In Ground, Private
Community Features Biking, Dog Park, Hiking, Park
Utilities Available Cable Connected, Electricity Connected, Natural Gas Connected, Phone Connected, Sewer Connected, Water Connected
View Y/N Yes
View Panoramic
Roof Type Tile
Accessibility Parking
Porch Covered, Open, Patio
Attached Garage Yes
Total Parking Spaces 3
Private Pool Yes
Building
Lot Description Back Yard, Front Yard, Garden, Horse Property, Sprinklers In Rear, Sprinklers In Front, Lawn, Lot Over 40000 Sqft, Landscaped, Secluded, Sprinklers Timer, Sprinkler System
Story One
Entry Level One
Sewer Public Sewer
Water Public
Level or Stories One
Additional Building Gazebo
New Construction No
Construction Status Turnkey
Schools
Middle Schools Terrace Hills
High Schools Grand Terrace
School District Colton Unified
Others
Senior Community No
Tax ID 0276421100000
Acceptable Financing Cash, Conventional, Cal Vet Loan, FHA, Fannie Mae, Freddie Mac, VA Loan
Horse Property Yes
Listing Terms Cash, Conventional, Cal Vet Loan, FHA, Fannie Mae, Freddie Mac, VA Loan
Financing Conventional
Special Listing Condition Standard
Read Less Info
Want to know what your home might be worth? Contact us for a FREE valuation!

Our team is ready to help you sell your home for the highest possible price ASAP

Bought with Paulina Ortega • RE/MAX College Park Realty

"My job is to find and attract mastery-based agents to the office, protect the culture, and make sure everyone is happy! "
25101 The Old Road Suite 240, Ranch, Ca, 91381, United States






