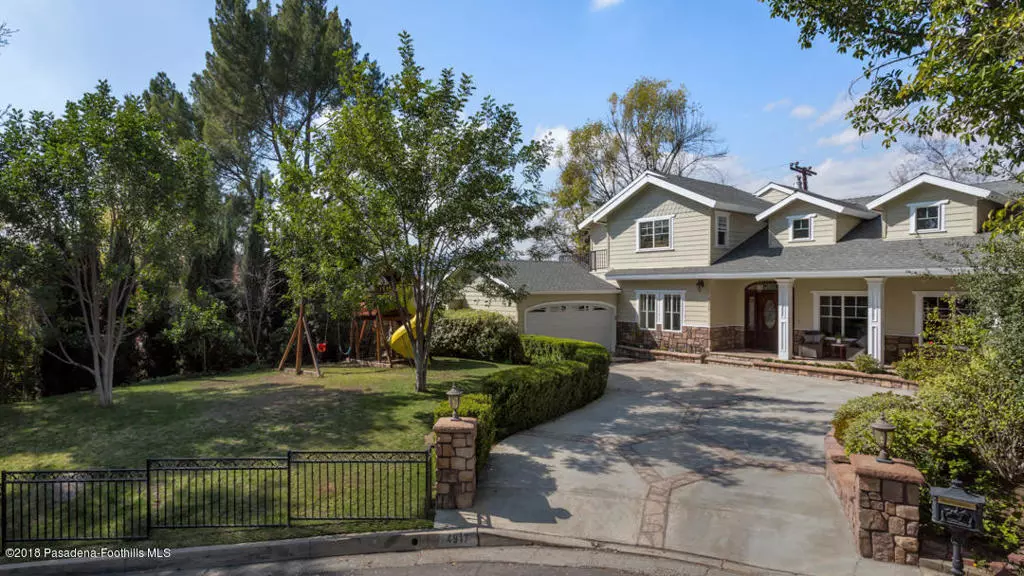$1,960,000
For more information regarding the value of a property, please contact us for a free consultation.
5 Beds
4 Baths
2,844 SqFt
SOLD DATE : 04/09/2018
Key Details
Sold Price $1,960,000
Property Type Single Family Home
Sub Type Single Family Residence
Listing Status Sold
Purchase Type For Sale
Square Footage 2,844 sqft
Price per Sqft $689
Subdivision Not Applicable - 1007242
MLS Listing ID P0-818000954
Sold Date 04/09/18
Bedrooms 5
Full Baths 3
Half Baths 1
HOA Y/N No
Year Built 1950
Property Description
Beautiful Traditional home completely remodeled and expanded in 2007. Located at the end of a quiet cul-de-sac in La Canada Flintridge, this 5 bedroom, 3.5 bathroom two story home features an open floor plan with custom finishes throughout. A welcoming entrance into the living room boasts 17 vaulted ceilings, Brazilian cherry hardwood floors, fireplace, and tasteful built-ins. The kitchen is the center of the home with a large eat-in island that opens to a comfortable family room. The formal dining room with French doors to a backyard patio is conveniently located off the kitchen. Two bedrooms, full bathroom, laundry, and powder bath complete the main level.A grand staircase leads to three bedrooms, one of which is the master suite with wrap around balcony, walk-in closet, and large bath with Jacuzzi tub, steam shower and dual sinks. The rear yard has stone pathways and two patios with mountain views. A large grassy front yard and two car attached garage complete the home. Close to hiking trails, shopping, parks, transportation and award winning La Canada schools. Connected to sewers on bond.
Location
State CA
County Los Angeles
Area 634 - La Canada Flintridge
Zoning LFR17500*
Interior
Interior Features Built-in Features, Balcony, High Ceilings, Open Floorplan, Paneling/Wainscoting, Bedroom on Main Level, Walk-In Closet(s)
Heating Forced Air, Natural Gas
Cooling Central Air, Dual
Flooring Carpet, Wood
Fireplaces Type Gas, Living Room
Fireplace Yes
Appliance Dishwasher, Disposal
Laundry Inside, Laundry Closet
Exterior
Parking Features Garage, Garage Door Opener
Garage Spaces 2.0
Garage Description 2.0
View Y/N Yes
View Mountain(s)
Roof Type Composition
Porch Deck, Front Porch
Attached Garage Yes
Total Parking Spaces 2
Building
Lot Description Cul-De-Sac, Sprinklers In Front, Landscaped
Faces East
Story 2
Entry Level Two
Architectural Style Traditional
Level or Stories Two
Schools
School District La Canada Unified
Others
Tax ID 5819020023
Acceptable Financing Cash, Cash to New Loan
Listing Terms Cash, Cash to New Loan
Financing Cash to New Loan
Special Listing Condition Standard
Read Less Info
Want to know what your home might be worth? Contact us for a FREE valuation!

Our team is ready to help you sell your home for the highest possible price ASAP

Bought with Nabil Assaf • Dilbeck Real Estate
"My job is to find and attract mastery-based agents to the office, protect the culture, and make sure everyone is happy! "
25101 The Old Road Suite 240, Ranch, Ca, 91381, United States






