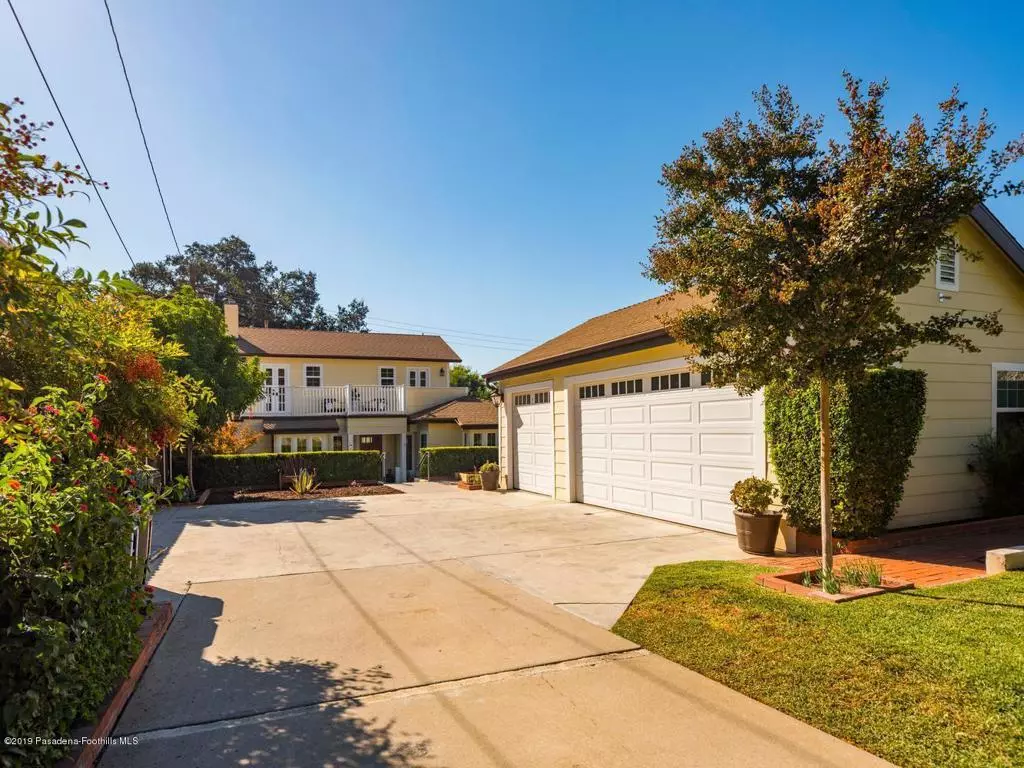$970,000
For more information regarding the value of a property, please contact us for a free consultation.
3 Beds
3 Baths
1,892 SqFt
SOLD DATE : 12/20/2019
Key Details
Sold Price $970,000
Property Type Single Family Home
Sub Type Single Family Residence
Listing Status Sold
Purchase Type For Sale
Square Footage 1,892 sqft
Price per Sqft $512
Subdivision Not Applicable - 1007242
MLS Listing ID P0-819005202
Sold Date 12/20/19
Bedrooms 3
Full Baths 2
Half Baths 1
Construction Status Updated/Remodeled
HOA Y/N No
Year Built 1936
Lot Size 7,405 Sqft
Property Description
Move right into this re-envisioned two-story colonial style home! Taken down to the studs and completed in 2010/11 this home was extensively remodeled and expanded to fit today's everyday needs. The bright and airy floor plan offers wood style flooring, recessed lighting and an over-sized living room with a handsome gas fireplace. Shaker style cabinetry, granite counters, farmhouse style sink and stainless-steel style appliances accentuate the updated kitchen. Adjacent to the kitchen is a generous formal dining room with a cozy window seat ready for all your entertaining needs. Completing the floor plan are 3 updated bathrooms and 3 bedrooms plus a relaxing sun deck with mountain views! Outside you will find a private back yard patio with BBQ and lounging areas as well as a fully enclosed landscaped yard and vegetable gardens. Set far back from the street and fully enclosed behind an electric gate this residence could be your own private compound. Completing the home is a three-car garage, central air & heat, tankless water heater and so much more!
Location
State CA
County Los Angeles
Area 604 - Altadena
Zoning LCR171/2
Rooms
Basement Sump Pump
Interior
Interior Features Balcony, Recessed Lighting, All Bedrooms Up
Heating Central, Natural Gas
Cooling Central Air
Fireplaces Type Decorative, Gas, Living Room
Fireplace Yes
Appliance Dishwasher, Tankless Water Heater
Exterior
Parking Features Concrete, Driveway, Electric Gate, Garage
Garage Spaces 3.0
Garage Description 3.0
View Y/N Yes
View Mountain(s), Peek-A-Boo
Attached Garage No
Total Parking Spaces 3
Building
Faces North
Story 2
Entry Level Two
Architectural Style Colonial, Traditional
Level or Stories Two
Construction Status Updated/Remodeled
Schools
School District Pasadena Unified
Others
Tax ID 5848001004
Acceptable Financing Cash, Cash to New Loan, Conventional
Listing Terms Cash, Cash to New Loan, Conventional
Financing Conventional
Special Listing Condition Standard
Read Less Info
Want to know what your home might be worth? Contact us for a FREE valuation!

Our team is ready to help you sell your home for the highest possible price ASAP

Bought with Hazel Perera • Berkshire Hathaway HomeServices California Properties
"My job is to find and attract mastery-based agents to the office, protect the culture, and make sure everyone is happy! "
25101 The Old Road Suite 240, Ranch, Ca, 91381, United States






