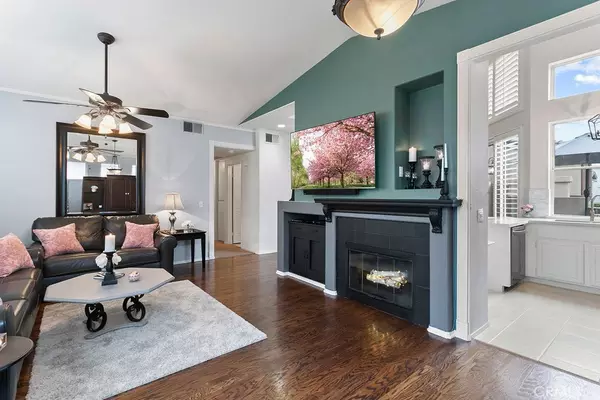$615,000
For more information regarding the value of a property, please contact us for a free consultation.
2 Beds
3 Baths
1,363 SqFt
SOLD DATE : 03/10/2021
Key Details
Sold Price $615,000
Property Type Condo
Sub Type Condominium
Listing Status Sold
Purchase Type For Sale
Square Footage 1,363 sqft
Price per Sqft $451
Subdivision Monaco (Monc)
MLS Listing ID OC21011213
Sold Date 03/10/21
Bedrooms 2
Full Baths 2
Three Quarter Bath 1
Condo Fees $282
Construction Status Updated/Remodeled,Turnkey
HOA Fees $282/mo
HOA Y/N Yes
Year Built 1995
Property Description
Located in the desirable Monaco community of Anaheim Hills, this stunning condo has a remodeled, upgraded kitchen. Quartz countertops, Grecian natural stone backsplash, energy-efficient designer color stainless steel appliances, deep pocket sink, and design feature shelving create a clean, contemporary space perfect for entertaining. Custom wood plantation shutters, hardwood floors, high ceilings, large sliding door to a private patio, strategically placed windows, and a peek-a-boo view of the pool create an open feel and provide a refined canvas for your personal decorating style.
The master suite features high ceilings, shutters,a walk-in closet and an en-suite bathroom with dual sinks. The second bedroom features shutters and is adjacent to the hallway bathroom.
The third bedroom is currently a loft being utilized as a bedroom. It has a private bathroom and could easily be converted to a private bedroom.
The attached 2 car garage (side by side) includes storage shelves and a washer/dryer.
The neighborhood resort-like amenities include: a luxurious pool with 3 spas, 2 barbecues, a gym, tennis courts and a clubhouse for parties. Local golf club, equestrian center, walking, and hiking/mountain bike trails make it easy to enjoy the Southern California lifestyle.
Close to restaurants, shopping, the freeway and award-winning schools.
All information deemed reliable but not guaranteed and all information should be independently verified.
Location
State CA
County Orange
Area 77 - Anaheim Hills
Rooms
Other Rooms Tennis Court(s)
Main Level Bedrooms 2
Interior
Interior Features Built-in Features, Balcony, Ceiling Fan(s), Cathedral Ceiling(s), Granite Counters, High Ceilings, Multiple Staircases, Open Floorplan, Partially Furnished, Bedroom on Main Level, Loft, Walk-In Closet(s)
Heating Central
Cooling Central Air
Flooring Carpet, Tile, Wood
Fireplaces Type Family Room, Gas
Equipment Satellite Dish
Fireplace Yes
Appliance 6 Burner Stove, Dishwasher, Gas Cooktop, Gas Oven, Gas Range, Ice Maker, Microwave, Refrigerator, Self Cleaning Oven, Vented Exhaust Fan, Water To Refrigerator, Dryer, Washer
Laundry In Garage
Exterior
Parking Features Direct Access, Door-Single, Garage, Garage Door Opener, No Driveway, On Site, Permit Required, Private, Garage Faces Rear, Side By Side, Storage
Garage Spaces 2.0
Garage Description 2.0
Fence Stucco Wall
Pool Heated, In Ground, Association
Community Features Biking, Foothills, Golf, Hiking, Horse Trails, Storm Drain(s), Street Lights, Suburban, Sidewalks
Utilities Available Cable Connected, Electricity Available, Electricity Connected, Natural Gas Available, Natural Gas Connected, Phone Available, Water Available, Water Connected
Amenities Available Clubhouse, Electricity, Fitness Center, Gas, Maintenance Grounds, Insurance, Management, Outdoor Cooking Area, Barbecue, Pool, Pets Allowed, Spa/Hot Tub, Security, Tennis Court(s), Utilities, Water
View Y/N Yes
View Hills, Pool
Roof Type Spanish Tile
Accessibility Low Pile Carpet, Parking, Accessible Doors
Porch Open, Patio, Terrace
Attached Garage Yes
Total Parking Spaces 2
Private Pool No
Building
Lot Description 6-10 Units/Acre, Close to Clubhouse, Corner Lot
Story Three Or More
Entry Level Three Or More
Sewer Public Sewer
Water Public
Architectural Style Mediterranean
Level or Stories Three Or More
Additional Building Tennis Court(s)
New Construction No
Construction Status Updated/Remodeled,Turnkey
Schools
Elementary Schools Canyon Rim
Middle Schools El Rancho Charter
High Schools Canyon
School District Orange Unified
Others
HOA Name Action Property Management
HOA Fee Include Sewer
Senior Community No
Tax ID 93044687
Security Features Carbon Monoxide Detector(s),Fire Detection System,Firewall(s),Fire Rated Drywall,Resident Manager,Smoke Detector(s),Security Lights
Acceptable Financing Cash, Cash to New Loan, Conventional, Fannie Mae
Horse Feature Riding Trail
Listing Terms Cash, Cash to New Loan, Conventional, Fannie Mae
Financing Cash to New Loan
Special Listing Condition Standard
Read Less Info
Want to know what your home might be worth? Contact us for a FREE valuation!

Our team is ready to help you sell your home for the highest possible price ASAP

Bought with Gerardo Gallegos • RE/MAX New Dimension

"My job is to find and attract mastery-based agents to the office, protect the culture, and make sure everyone is happy! "
25101 The Old Road Suite 240, Ranch, Ca, 91381, United States



