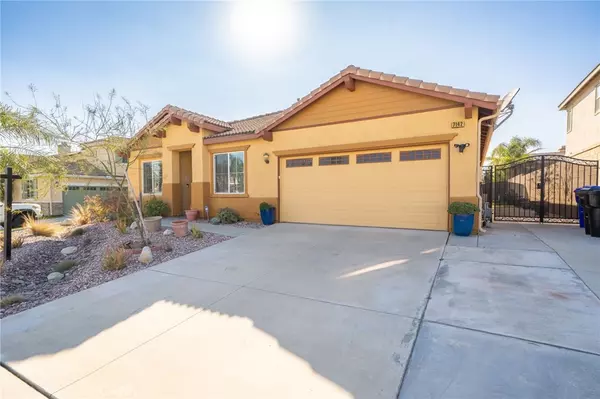4 Beds
2 Baths
2,207 SqFt
4 Beds
2 Baths
2,207 SqFt
OPEN HOUSE
Sat Mar 01, 12:00pm - 3:00pm
Sun Mar 02, 12:00pm - 3:00pm
Key Details
Property Type Single Family Home
Sub Type Single Family Residence
Listing Status Active
Purchase Type For Sale
Square Footage 2,207 sqft
Price per Sqft $330
MLS Listing ID CV25038438
Bedrooms 4
Full Baths 2
Construction Status Turnkey
HOA Y/N No
Year Built 2005
Lot Size 7,518 Sqft
Property Sub-Type Single Family Residence
Property Description
As you step through the custom solid wood entry door, you're greeted by high ceilings that enhance the home's open and airy ambiance. The interiors shine with FRESH PAINT, complemented by newly installed flooring and elegant SHUTTERS, reflecting a harmonious blend of style and comfort. In addition there is wired up surround sound system throughout.
The heart of this home is its fully equipped kitchen, featuring Corian countertops, a convenient island, and top-of-the-line appliances, including a gas cooktop and convection oven. Whether you're a culinary enthusiast or enjoy casual dining, this kitchen is designed to meet your every need.
Recent upgrades ensure year-round comfort and efficiency, highlighted by a NEWLY INSTALLED HVAC system and an upgraded A/C CONDENSER. Premium Andersen WINDOWS and a sliding door not only enhance the home's aesthetic appeal but also improve energy efficiency. The front yard has been transformed with DROUGHT-TOLERANT LANDSCAPING, promoting sustainability and curb appeal.
The expansive private backyard is a true sanctuary, featuring lush St. Augustine grass and an Alumawood-covered patio, perfect for outdoor gatherings or tranquil relaxation. Additional amenities include a spacious, insulated storage shed on a concrete pad, and a newly installed wrought iron gate.
For the environmentally conscious, the home is equipped with SOLAR PANELS and EV CHARGER, aligning with modern sustainable living standards. Innovative features such as smart toilets add a touch of contemporary luxury to this already impressive home. There is also ample garage cabinetry.
Situated in a serene cul-de-sac, this home is part of a vibrant community known for its friendly atmosphere and well-maintained surroundings. The neighborhood offers convenient access to a variety of shopping and dining options. The nearby Falcon Ridge Town Center and Summit Heights Gateway provide a range of retail stores such as COSTCO, restaurants, and essential services, ensuring all your daily needs are met with ease.
Experience the perfect blend of luxury, convenience, and community at 7142 Verdugo Pl—a place you'll be proud to call home.
Location
State CA
County San Bernardino
Area 264 - Fontana
Rooms
Other Rooms Shed(s)
Main Level Bedrooms 4
Interior
Interior Features Breakfast Bar, Ceiling Fan(s), Crown Molding, Cathedral Ceiling(s), High Ceilings, Open Floorplan, Pantry, Walk-In Closet(s)
Heating Central, Forced Air, Natural Gas
Cooling Central Air
Flooring Carpet, Laminate, Tile, Wood
Fireplaces Type Family Room
Inclusions EV Charger, Patio Furniture, Some Furniture Included
Fireplace Yes
Appliance Gas Cooktop, Disposal, Gas Oven, Microwave
Laundry Inside, Laundry Room
Exterior
Parking Features Door-Single, Driveway, Garage
Garage Spaces 2.0
Garage Description 2.0
Fence Block
Pool None
Community Features Curbs, Street Lights, Suburban, Sidewalks
Utilities Available Electricity Connected, Natural Gas Connected, Sewer Connected, Water Connected
View Y/N No
View None
Roof Type Tile
Porch Patio
Attached Garage Yes
Total Parking Spaces 4
Private Pool No
Building
Lot Description Back Yard, Front Yard, Landscaped, Sprinkler System
Dwelling Type House
Story 1
Entry Level One
Foundation Slab
Sewer Public Sewer
Water Public
Architectural Style Traditional
Level or Stories One
Additional Building Shed(s)
New Construction No
Construction Status Turnkey
Schools
Middle Schools Wayne Ruble
School District Fontana Unified
Others
Senior Community No
Tax ID 0240431520000
Security Features Carbon Monoxide Detector(s),Smoke Detector(s)
Acceptable Financing Cash, Conventional, 1031 Exchange, FHA, Submit, VA Loan
Listing Terms Cash, Conventional, 1031 Exchange, FHA, Submit, VA Loan
Special Listing Condition Standard

"My job is to find and attract mastery-based agents to the office, protect the culture, and make sure everyone is happy! "
25101 The Old Road Suite 240, Ranch, Ca, 91381, United States






