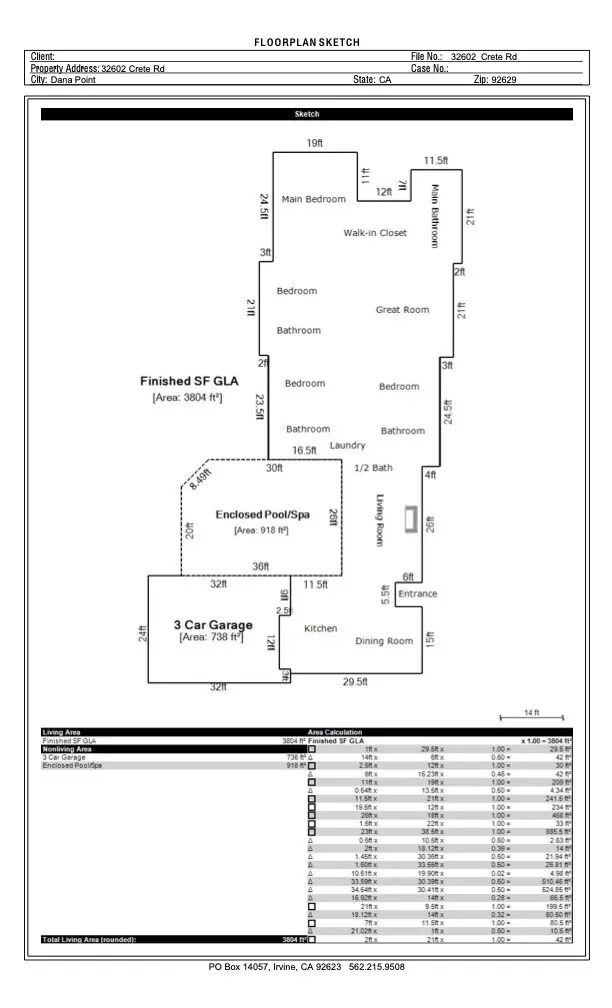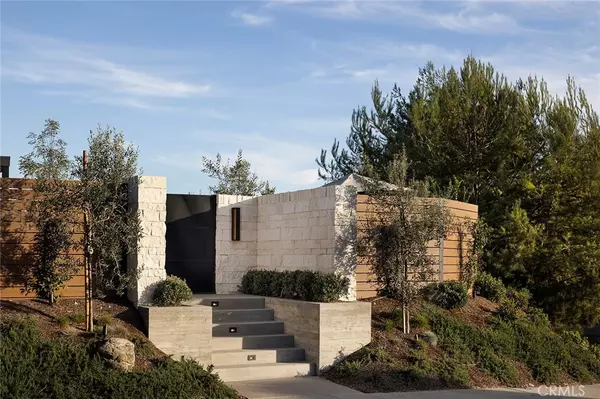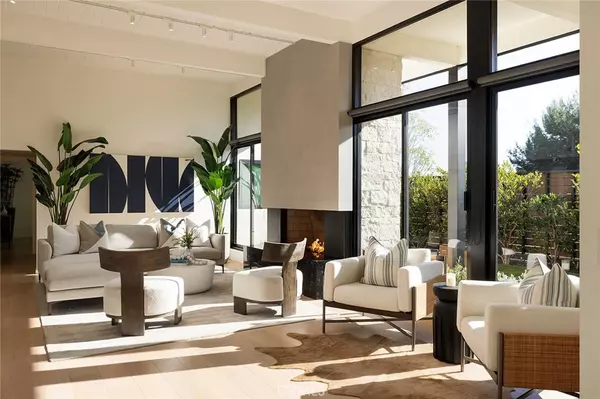4 Beds
5 Baths
3,804 SqFt
4 Beds
5 Baths
3,804 SqFt
Key Details
Property Type Single Family Home
Sub Type Single Family Residence
Listing Status Active
Purchase Type For Sale
Square Footage 3,804 sqft
Price per Sqft $1,838
Subdivision Monarch Bay Terrace (Mbt)
MLS Listing ID OC24249837
Bedrooms 4
Full Baths 4
Half Baths 1
Condo Fees $520
Construction Status Updated/Remodeled,Turnkey
HOA Fees $520/ann
HOA Y/N Yes
Year Built 1968
Lot Size 0.465 Acres
Property Description
As you step through the grand 10-foot custom pivot entry door, you are welcomed into a world of refined style. The living room centers around an elegant Venetian plaster and marble fireplace, framed by large Fleetwood windows and doors, allowing for an abundance of natural light. The impressive great room / game room addition features soaring ceilings, a wall of windows, a seamless flow into the outdoor living spaces, and offers a versatile space for relaxation and entertainment ideal for family gatherings.
The massive primary suite is a true retreat, complete with a serene zen-like courtyard, a spacious walk-in closet with custom built-ins, and a spa-like bathroom with a soaking tub to unwind in luxury.
This property boasts an indoor solar heated pool & spa, complete with a 16-foot motorized skylight, allowing you to enjoy the perfect Californian climate all year round. The gated and fenced-in yard ensures privacy and security, while the beautifully landscaped front yard with a gas fire pit and BBQ area is an entertainment paradise perfect for cozy evenings under the stars.
State-of-the-art amenities include Ring security, Nest climate control, Lutron lighting, commercial-grade WiFi, hardwood floors, Subzero fridge, Viking double-oven, new roof, and more. The wide-open backyard offers peek-a-boo ocean views, and the location provides easy access to beaches, shopping, dining, and the private Monarch Bay Beach Club.
This coastal dream home is ready to create unforgettable memories for a discerning family seeking elegance, comfort, and the ultimate Dana Point, CA lifestyle.
Location
State CA
County Orange
Area Mb - Monarch Beach
Rooms
Main Level Bedrooms 4
Interior
Interior Features Separate/Formal Dining Room, Eat-in Kitchen, High Ceilings, Pantry, Recessed Lighting, Storage, All Bedrooms Down, Bedroom on Main Level, Main Level Primary, Primary Suite, Walk-In Pantry, Walk-In Closet(s)
Heating Central, Forced Air, Natural Gas
Cooling Central Air
Flooring Carpet, Tile, Wood
Fireplaces Type Family Room, Gas
Inclusions Refrigerator in Kitchen, Washer and Dryer
Fireplace Yes
Appliance 6 Burner Stove, Convection Oven, Double Oven, Dishwasher, Freezer, Gas Cooktop, Disposal, Gas Water Heater, High Efficiency Water Heater, Microwave, Refrigerator, Self Cleaning Oven, Vented Exhaust Fan, Water To Refrigerator, Water Heater, Dryer, Washer
Laundry Inside, Laundry Room
Exterior
Exterior Feature Barbecue, Lighting, Fire Pit
Parking Features Concrete, Door-Multi, Direct Access, Door-Single, Driveway, Garage Faces Front, Garage, Garage Door Opener, Oversized
Garage Spaces 3.0
Garage Description 3.0
Fence Glass, New Condition, Security, Vinyl
Pool Filtered, Gunite, Gas Heat, Heated, Indoor, In Ground, Private, Solar Heat
Community Features Curbs, Street Lights, Sidewalks
Utilities Available Cable Available, Cable Connected, Electricity Connected, Natural Gas Connected, Phone Available, Sewer Connected, Underground Utilities, Water Connected
Amenities Available Management
View Y/N Yes
View Hills, Ocean, Peek-A-Boo, Trees/Woods
Roof Type Flat
Accessibility No Stairs
Porch Rear Porch, Concrete, Front Porch, Open, Patio
Attached Garage Yes
Total Parking Spaces 3
Private Pool Yes
Building
Lot Description 0-1 Unit/Acre, Back Yard, Corner Lot, Drip Irrigation/Bubblers, Front Yard, Sprinklers In Rear, Sprinklers In Front, Lawn, Landscaped, Level, Sprinklers Timer, Sprinklers On Side, Sprinkler System, Yard
Dwelling Type House
Story 1
Entry Level One
Foundation Slab
Sewer Public Sewer
Water Public
Architectural Style Mid-Century Modern, Modern
Level or Stories One
New Construction No
Construction Status Updated/Remodeled,Turnkey
Schools
School District Capistrano Unified
Others
HOA Name Monarch Bay Terrace
Senior Community No
Tax ID 67003501
Security Features Carbon Monoxide Detector(s),Fire Detection System,Smoke Detector(s)
Acceptable Financing Cash, Cash to New Loan, Conventional, 1031 Exchange
Listing Terms Cash, Cash to New Loan, Conventional, 1031 Exchange
Special Listing Condition Standard

"My job is to find and attract mastery-based agents to the office, protect the culture, and make sure everyone is happy! "
25101 The Old Road Suite 240, Ranch, Ca, 91381, United States






