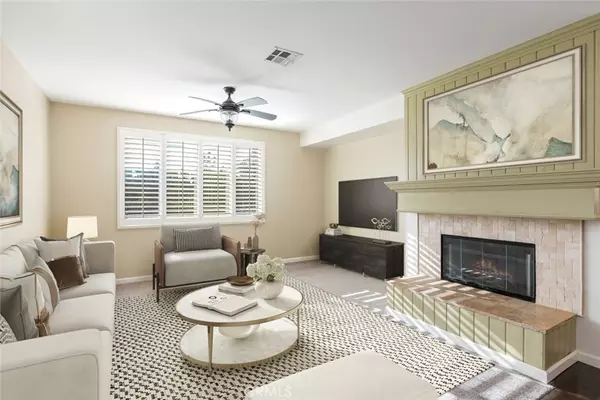4 Beds
3 Baths
2,760 SqFt
4 Beds
3 Baths
2,760 SqFt
Key Details
Property Type Single Family Home
Sub Type Single Family Residence
Listing Status Pending
Purchase Type For Sale
Square Footage 2,760 sqft
Price per Sqft $307
MLS Listing ID SW24239131
Bedrooms 4
Full Baths 3
Condo Fees $40
Construction Status Turnkey
HOA Fees $40/mo
HOA Y/N Yes
Year Built 2003
Lot Size 5,227 Sqft
Property Description
Upstairs, the luxurious primary suite features stunning golf course views, a spa-inspired bathroom with a separate tub and shower, dual vanity sinks, and a spacious walk-in closet. Two generously sized secondary bedrooms are complemented by a well-appointed hallway bathroom with dual vanity sinks. A tech center on the second floor offers a convenient space for work or study, while the upstairs laundry room adds extra ease to daily living.
The beautifully landscaped backyard serves as a private retreat, with no rear neighbors to disrupt the serene atmosphere. The custom-built fire pit and west-facing orientation create the perfect setting for unwinding as you enjoy the magnificent sunset views. Located near award-winning Temecula schools, shopping, dining, Old Town Temecula, and world-class wineries, this home truly has it all. Don’t miss the chance to experience this exceptional property—schedule your private tour today!
Location
State CA
County Riverside
Area Srcar - Southwest Riverside County
Rooms
Main Level Bedrooms 1
Interior
Interior Features Breakfast Bar, Built-in Features, Ceiling Fan(s), Separate/Formal Dining Room, Open Floorplan, Pantry, Quartz Counters, Stone Counters, Bedroom on Main Level, Walk-In Pantry, Walk-In Closet(s)
Heating Central, Forced Air
Cooling Central Air
Flooring Carpet, Tile, Wood
Fireplaces Type Family Room
Fireplace Yes
Appliance Dishwasher, Electric Range, Gas Range, Microwave, Refrigerator, Range Hood, Water Heater, Dryer, Washer
Laundry Laundry Room, Upper Level
Exterior
Parking Features Door-Multi, Direct Access, Door-Single, Driveway, Garage Faces Front, Garage
Garage Spaces 3.0
Garage Description 3.0
Pool None
Community Features Curbs, Golf, Park, Storm Drain(s), Street Lights, Sidewalks, Gated
Utilities Available Cable Connected, Electricity Connected, Phone Connected, Sewer Connected, Water Connected
Amenities Available Controlled Access, Playground
View Y/N Yes
View Golf Course, Mountain(s), Neighborhood, Panoramic
Roof Type Tile
Porch Concrete
Attached Garage Yes
Total Parking Spaces 5
Private Pool No
Building
Lot Description Back Yard, Cul-De-Sac, Drip Irrigation/Bubblers, Front Yard, Sprinklers In Rear, Sprinklers In Front, Lawn, Landscaped, On Golf Course, Sprinkler System
Dwelling Type House
Story 2
Entry Level Two
Foundation Slab
Sewer Public Sewer
Water Public
Level or Stories Two
New Construction No
Construction Status Turnkey
Schools
Elementary Schools Pauba Valley
Middle Schools Vail Ranch
High Schools Great Oak
School District Temecula Unified
Others
HOA Name Redhawk
Senior Community No
Tax ID 962340024
Security Features Fire Detection System,Security Gate,Gated Community,Smoke Detector(s)
Acceptable Financing Cash, Cash to New Loan, Conventional, Cal Vet Loan, 1031 Exchange, FHA, Fannie Mae, Freddie Mac, Government Loan, VA Loan, VA No Loan, VA No No Loan
Listing Terms Cash, Cash to New Loan, Conventional, Cal Vet Loan, 1031 Exchange, FHA, Fannie Mae, Freddie Mac, Government Loan, VA Loan, VA No Loan, VA No No Loan
Special Listing Condition Standard

"My job is to find and attract mastery-based agents to the office, protect the culture, and make sure everyone is happy! "
25101 The Old Road Suite 240, Ranch, Ca, 91381, United States






