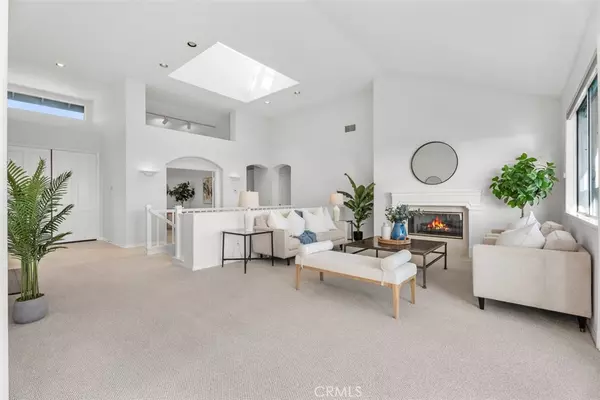3 Beds
3 Baths
3,231 SqFt
3 Beds
3 Baths
3,231 SqFt
Key Details
Property Type Single Family Home
Sub Type Single Family Residence
Listing Status Pending
Purchase Type For Sale
Square Footage 3,231 sqft
Price per Sqft $773
Subdivision Village At Dana Point (Vdp)
MLS Listing ID OC24239535
Bedrooms 3
Full Baths 2
Half Baths 1
Condo Fees $370
Construction Status Turnkey
HOA Fees $370/mo
HOA Y/N Yes
Year Built 1990
Lot Size 7,919 Sqft
Property Description
Location
State CA
County Orange
Area Do - Del Obispo
Rooms
Main Level Bedrooms 1
Interior
Interior Features Breakfast Area, Cathedral Ceiling(s), Separate/Formal Dining Room, Eat-in Kitchen, High Ceilings, In-Law Floorplan, Recessed Lighting, Bedroom on Main Level, Dressing Area, Main Level Primary, Primary Suite, Walk-In Closet(s)
Heating Central
Cooling Central Air
Flooring Carpet, Wood
Fireplaces Type Family Room, Living Room, Primary Bedroom
Fireplace Yes
Appliance Double Oven, Dishwasher, Electric Oven, Gas Cooktop, Microwave, Refrigerator, Water Heater
Laundry Inside, Laundry Room
Exterior
Exterior Feature Rain Gutters
Parking Features Door-Multi, Direct Access, Driveway, Garage Faces Front, Garage, Garage Door Opener
Garage Spaces 3.0
Garage Description 3.0
Pool Community, Association
Community Features Biking, Curbs, Gutter(s), Sidewalks, Park, Pool
Utilities Available Cable Connected, Electricity Connected, Natural Gas Connected, Phone Connected, Sewer Connected, Water Connected
Amenities Available Pool, Spa/Hot Tub
Waterfront Description Ocean Side Of Freeway
View Y/N Yes
View City Lights, Coastline, Ocean, Water
Roof Type Tile
Accessibility Safe Emergency Egress from Home
Porch Deck, Front Porch, Patio
Attached Garage Yes
Total Parking Spaces 3
Private Pool No
Building
Lot Description Back Yard, Front Yard, Lawn, Landscaped, Level, Near Park, Rectangular Lot, Street Level, Yard
Dwelling Type House
Faces South
Story 2
Entry Level Two
Foundation Slab
Sewer Public Sewer
Water Public
Architectural Style Cape Cod
Level or Stories Two
New Construction No
Construction Status Turnkey
Schools
Elementary Schools Dana
Middle Schools Marco Forester
High Schools Dana Hills
School District Capistrano Unified
Others
HOA Name Village at Dana Point
Senior Community No
Tax ID 66847503
Security Features Carbon Monoxide Detector(s),Smoke Detector(s)
Acceptable Financing Submit
Listing Terms Submit
Special Listing Condition Standard

"My job is to find and attract mastery-based agents to the office, protect the culture, and make sure everyone is happy! "
25101 The Old Road Suite 240, Ranch, Ca, 91381, United States






