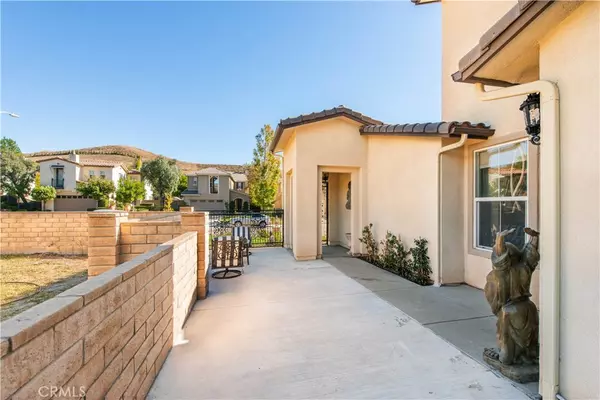
4 Beds
3 Baths
2,034 SqFt
4 Beds
3 Baths
2,034 SqFt
Key Details
Property Type Single Family Home
Sub Type Single Family Residence
Listing Status Active
Purchase Type For Sale
Square Footage 2,034 sqft
Price per Sqft $503
Subdivision Crosspoints 488
MLS Listing ID SR24231750
Bedrooms 4
Full Baths 3
Condo Fees $260
HOA Fees $260/mo
HOA Y/N Yes
Year Built 2007
Lot Size 8,712 Sqft
Property Description
Inside, the home is bathed in natural light, with expansive windows that frame the surrounding landscape. The thoughtfully designed floor plan includes four bedrooms and three baths, with one bedroom and full bath conveniently located on the main floor. The open-concept living area effortlessly flows into the dining space and gourmet chef's kitchen, creating an ideal environment for socializing and entertaining. The kitchen is a dream, featuring stainless steel appliances, granite countertops, ample cabinetry, and an enormous walk-in pantry. The center island is both a functional workspace and a stylish breakfast bar. Upstairs, the brand new wood-look tile flooring adds elegance and durability to the entire second floor, including all four bedrooms. The spacious primary suite is a private retreat, offering hillside views and a luxurious en-suite bath with a separate shower, soaking tub, dual vanity sinks, and a large walk-in closet. The additional three bedrooms are versatile and generously sized, perfect for a home office, guest room, or playroom. For added convenience, the upper level also includes a built-in office nook and a private laundry room. Outside, the expansive backyard is an entertainer's dream, offering a peaceful, secluded space with endless possibilities. There's room to create your own outdoor oasis, including space for a pool. The home's prime location provides easy access to Big Sky's hiking trails, local parks, Simi Dog Park, the sports recreational center, as well as shopping and dining. With its perfect balance of privacy, luxury, and modern living, this home offers an exceptional lifestyle in one of Simi Valley’s desirable communities of Big Sky.
Location
State CA
County Ventura
Area Svc - Central Simi
Rooms
Main Level Bedrooms 1
Interior
Interior Features Breakfast Bar, Ceiling Fan(s), Separate/Formal Dining Room, Granite Counters, Open Floorplan, Pantry, Recessed Lighting, Bedroom on Main Level, Primary Suite, Walk-In Pantry, Walk-In Closet(s)
Heating Central
Cooling Central Air
Flooring Tile
Fireplaces Type Living Room
Fireplace Yes
Appliance Double Oven, Dishwasher, Gas Cooktop, Microwave, Water Heater
Laundry Laundry Room, Upper Level
Exterior
Garage Direct Access, Garage
Garage Spaces 2.0
Garage Description 2.0
Fence Block, Wrought Iron
Pool None
Community Features Hiking, Street Lights, Suburban, Sidewalks
Utilities Available Electricity Connected, Natural Gas Connected, Sewer Connected, Water Connected
Amenities Available Maintenance Grounds
View Y/N Yes
View Hills, Neighborhood, Trees/Woods
Porch Concrete, Front Porch
Attached Garage Yes
Total Parking Spaces 2
Private Pool No
Building
Lot Description Corner Lot, Front Yard, Landscaped
Dwelling Type House
Story 2
Entry Level Two
Foundation Slab
Sewer Public Sewer
Water Public
Level or Stories Two
New Construction No
Schools
School District Simi Valley Unified
Others
HOA Name Big Sky Association
Senior Community No
Tax ID 6190234015
Acceptable Financing Submit
Listing Terms Submit
Special Listing Condition Standard


"My job is to find and attract mastery-based agents to the office, protect the culture, and make sure everyone is happy! "
25101 The Old Road Suite 240, Ranch, Ca, 91381, United States






