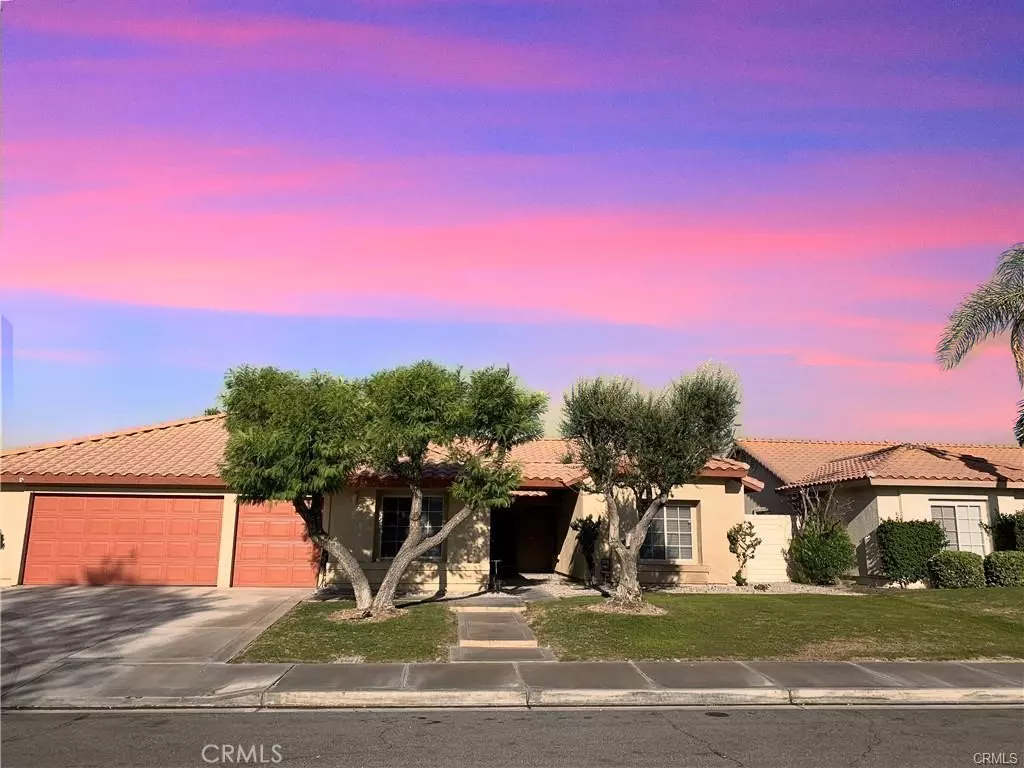4 Beds
3 Baths
2,216 SqFt
4 Beds
3 Baths
2,216 SqFt
Key Details
Property Type Single Family Home
Sub Type Single Family Residence
Listing Status Active
Purchase Type For Rent
Square Footage 2,216 sqft
Subdivision Quinterra (30816)
MLS Listing ID SR24205553
Bedrooms 4
Full Baths 3
HOA Y/N No
Year Built 1994
Lot Size 0.260 Acres
Property Description
Nestled in the heart of North La Quinta's Rancho Ocotillo neighborhood, this single-story home offers the perfect blend of comfort and style. With its spacious 4-bedroom, 3-bathroom layout and expansive 10,890 square foot lot, this property is ideal for families and entertainers alike.
Step inside to an open floor plan featuring soaring ceilings, a cozy fireplace, and a modern kitchen with an island. Each bedroom is generously sized and equipped with split AC units for optimal comfort. The master suite is a true retreat, boasting a walk-in closet, separate tub and shower, dual sinks, and a private toilet room.
Outside, you'll find a large grassy area perfect for outdoor activities and a refreshing pool with a waterfall spa. The low-maintenance landscaping and ambient lighting create a serene and inviting atmosphere.
Don't miss out on this incredible opportunity! Schedule a viewing today and make this beautiful home yours.
Location
State CA
County Riverside
Area 308 - La Quinta North Of Hwy 111, Indian Springs
Rooms
Main Level Bedrooms 4
Interior
Interior Features Breakfast Area, Ceiling Fan(s), Separate/Formal Dining Room, Open Floorplan, Pantry, Storage, Unfurnished, All Bedrooms Down, Main Level Primary, Primary Suite, Walk-In Closet(s)
Heating Central, Natural Gas
Cooling Central Air, Gas
Flooring Carpet, Tile
Fireplaces Type Living Room
Furnishings Unfurnished
Fireplace Yes
Appliance 6 Burner Stove, Built-In Range, Dishwasher, Freezer, Gas Cooktop, Disposal, Gas Oven, Gas Range, Gas Water Heater, Ice Maker, Microwave, Refrigerator, Water Heater
Laundry Washer Hookup, Gas Dryer Hookup, Laundry Room
Exterior
Garage Spaces 3.0
Garage Description 3.0
Fence Block
Pool Gas Heat, Heated, In Ground, Private
Community Features Street Lights, Sidewalks
Utilities Available Cable Available, Electricity Available, Natural Gas Available, Phone Available, Sewer Available, Water Available
View Y/N No
View None
Porch Concrete, Deck
Attached Garage Yes
Total Parking Spaces 6
Private Pool Yes
Building
Lot Description 0-1 Unit/Acre, Front Yard, Garden, Sprinklers In Rear, Sprinklers In Front, Sprinklers Timer, Sprinkler System
Dwelling Type House
Story 1
Entry Level One
Foundation Slab
Sewer Public Sewer
Water Public
Architectural Style Contemporary
Level or Stories One
New Construction No
Schools
School District Desert Sands Unified
Others
Pets Allowed Size Limit, Yes
Senior Community No
Tax ID 604193025
Security Features Security System
Special Listing Condition Standard
Pets Allowed Size Limit, Yes

"My job is to find and attract mastery-based agents to the office, protect the culture, and make sure everyone is happy! "
25101 The Old Road Suite 240, Ranch, Ca, 91381, United States






