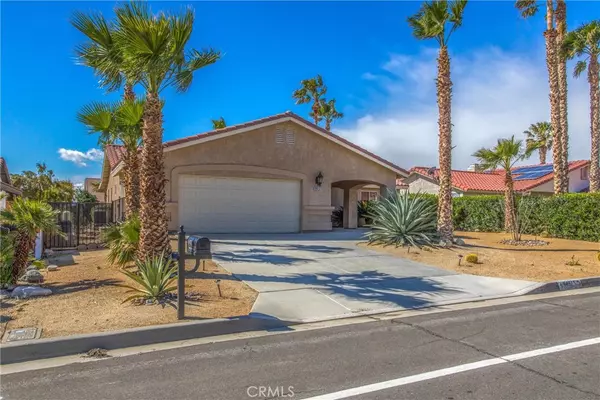3 Beds
2 Baths
1,634 SqFt
3 Beds
2 Baths
1,634 SqFt
Key Details
Property Type Single Family Home
Sub Type Single Family Residence
Listing Status Active
Purchase Type For Sale
Square Footage 1,634 sqft
Price per Sqft $257
Subdivision Mission Lakes (34101)
MLS Listing ID EV24069669
Bedrooms 3
Full Baths 2
Condo Fees $426
Construction Status Turnkey
HOA Fees $426/mo
HOA Y/N Yes
Year Built 2005
Lot Size 7,840 Sqft
Property Description
Location
State CA
County Riverside
Area 341 - Mission Lakes
Zoning R-1
Rooms
Main Level Bedrooms 3
Interior
Interior Features Ceiling Fan(s), High Ceilings, Open Floorplan, Recessed Lighting, All Bedrooms Down, Main Level Primary, Walk-In Closet(s)
Heating Central, ENERGY STAR Qualified Equipment
Cooling Central Air, ENERGY STAR Qualified Equipment
Flooring Carpet, Laminate, Tile
Fireplaces Type None
Fireplace No
Appliance Dishwasher, Gas Oven, Gas Range, Gas Water Heater, Microwave, Refrigerator
Laundry Inside, Laundry Room
Exterior
Parking Features Garage
Garage Spaces 2.0
Garage Description 2.0
Fence Block
Pool Community, Heated, In Ground, Private, Waterfall, Association
Community Features Curbs, Foothills, Golf, Gutter(s), Hiking, Near National Forest, Storm Drain(s), Street Lights, Suburban, Sidewalks, Pool
Amenities Available Clubhouse, Fitness Center, Golf Course, Maintenance Grounds, Meeting Room, Meeting/Banquet/Party Room, Pickleball, Pool, Recreation Room, Spa/Hot Tub, Tennis Court(s)
View Y/N Yes
View City Lights, Desert, Golf Course, Hills, Mountain(s), Neighborhood
Porch Covered, Front Porch, Open, Patio, Porch
Attached Garage Yes
Total Parking Spaces 2
Private Pool Yes
Building
Lot Description 0-1 Unit/Acre, Back Yard, Close to Clubhouse, Desert Front, Front Yard, Landscaped, Sprinkler System, Sloped Up
Dwelling Type House
Story 1
Entry Level One
Sewer Septic Type Unknown
Water Public
Architectural Style Mediterranean, Modern, Patio Home
Level or Stories One
New Construction No
Construction Status Turnkey
Schools
High Schools Desert Hot Springs
School District Palm Springs Unified
Others
HOA Name MLCC Homeowners Association
Senior Community No
Tax ID 661105021
Acceptable Financing Cash, Cash to New Loan, Conventional, FHA, Fannie Mae, Government Loan, Submit, USDA Loan, VA Loan
Listing Terms Cash, Cash to New Loan, Conventional, FHA, Fannie Mae, Government Loan, Submit, USDA Loan, VA Loan
Special Listing Condition Standard

"My job is to find and attract mastery-based agents to the office, protect the culture, and make sure everyone is happy! "
25101 The Old Road Suite 240, Ranch, Ca, 91381, United States






